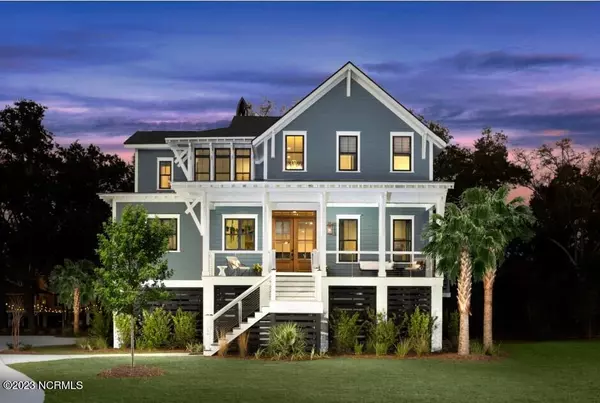4001 Dauntless LN Wilmington, NC 28412
UPDATED:
10/24/2024 12:05 PM
Key Details
Property Type Single Family Home
Sub Type Single Family Residence
Listing Status Active
Purchase Type For Sale
Square Footage 3,577 sqft
Price per Sqft $508
Subdivision Riverlights
MLS Listing ID 100407211
Style Wood Frame
Bedrooms 4
Full Baths 3
Half Baths 1
HOA Fees $1,523
HOA Y/N Yes
Originating Board North Carolina Regional MLS
Year Built 2024
Annual Tax Amount $1,445
Lot Size 0.745 Acres
Acres 0.74
Lot Dimensions See Plat
Property Description
above the ground level garage, you rise over the Rivershore trees and tall marsh grasses to see the Cape Fear River like few others in the region. This 4 bedroom, 3.5 bath plan with top floor rear facing bonus
room, expansive main floor owner's suite with its own river view, abundant natural light from the oversized and corner sliding glass doors, and a special home site that large porches were made for will
be the envy of any who visit and the dream of those who live it. Complete with Den, walk-in pantry, space for future elevator and an outdoor kitchen, the Sandpiper has it all at just under 3600sf and the perfect Coastal Riverfront exterior design. This property is within walking distance to shopping, dining, walking and biking trails. You can lay by the pool at the lake house or swing by the Marina Village and enjoy all the entertainment it has to offer. This is a home and community you will not want to miss! Home is Not Under Construction.
Location
State NC
County New Hanover
Community Riverlights
Zoning R-7
Direction Take Independence to River Road. Turn left onto River Road. Go past 1 roundabout and turn right onto Olde towne St, take second right (Trawlers Way), then turn right on Dauntless Lane. Lot will be at the end of the cul-de-sac.
Location Details Mainland
Rooms
Primary Bedroom Level Primary Living Area
Interior
Interior Features Foyer, Kitchen Island, 9Ft+ Ceilings, Pantry, Walk-in Shower, Wet Bar, Walk-In Closet(s)
Heating Heat Pump, Natural Gas
Cooling Central Air
Laundry Inside
Exterior
Exterior Feature Irrigation System
Garage Off Street, On Site, Paved
Garage Spaces 3.0
Waterfront Yes
Waterfront Description Water Access Comm
View River
Roof Type Architectural Shingle
Porch Deck, Porch
Building
Lot Description Cul-de-Sac Lot
Story 3
Entry Level Three Or More
Foundation Slab
Sewer Municipal Sewer
Water Municipal Water
Structure Type Irrigation System
New Construction Yes
Schools
Elementary Schools Williams
Middle Schools Myrtle Grove
High Schools New Hanover
Others
Tax ID R07000-006-858-000
Acceptable Financing Construction to Perm, Cash
Listing Terms Construction to Perm, Cash
Special Listing Condition Seller not Owner

GET MORE INFORMATION




