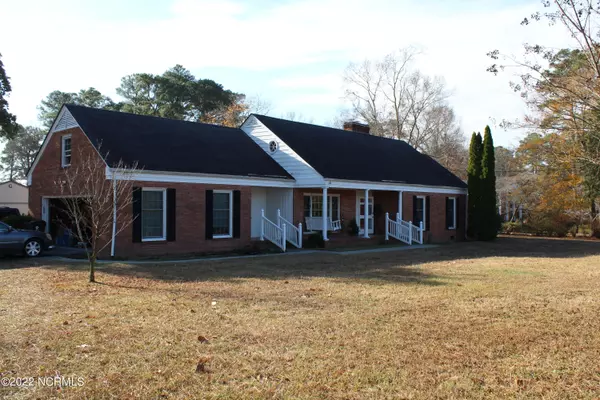1235 Garrett RD Williamston, NC 27892
UPDATED:
10/13/2024 05:35 AM
Key Details
Property Type Single Family Home
Sub Type Single Family Residence
Listing Status Active
Purchase Type For Sale
Approx. Sqft 3500 - 3999
Square Footage 3,855 sqft
Price per Sqft $81
Subdivision Not In Subdivision
MLS Listing ID 100360786
Bedrooms 4
Year Built 1962
Annual Tax Amount $1,923
Lot Size 2.180 Acres
Acres 2.18
Lot Dimensions 202 x 388 x 75 x 125 x 140 x 506
Property Description
Location
State NC
County Martin
Zoning res
Rooms
Basement Finished - Partial
Master Bedroom Primary Living Area
Dining Room Combination, Formal
Interior
Interior Features 1st Floor Master, Walk-in Shower, Walk-In Closet, Foyer, Pantry, Gas Logs, Ceiling Fan(s), Blinds/Shades
Heating Fireplace(s), Gas Pack, Forced Air
Cooling Central, Wall/Window Unit(s)
Flooring Carpet, Wood, Tile, Laminate
Fireplaces Type 2
Equipment Dishwasher, Vent Hood, Stove/Oven - Gas, Microwave - Built-In
Appliance Dishwasher, Vent Hood, Stove/Oven - Gas, Microwave - Built-In
Heat Source Electric, Natural Gas
Laundry Closet
Exterior
Exterior Feature Storm Doors, Thermal Windows
Fence None
Utilities Available Municipal Sewer, Well Water, Natural Gas Connected, Municipal Water
Amenities Available No Amenities
Waterfront No
Roof Type Architectural Shingle
Porch Covered, Porch, Deck
Road Frontage Maintained, Public (City/Cty/St), Paved
Total Parking Spaces 2
Building
Lot Description Open, Wooded
Faces From Highway 17 turn onto Garrett Rd. Home is on the left.
Story 2.0
Foundation Crawl Space
Architectural Style Stick Built
Level or Stories Basement, Two
Additional Building Barn(s), Storage
New Construction No
Others
Tax ID 0504748
Acceptable Financing Cash, USDA Loan, VA Loan, FHA, Conventional
Listing Terms Cash, USDA Loan, VA Loan, FHA, Conventional
Special Listing Condition None
GET MORE INFORMATION




