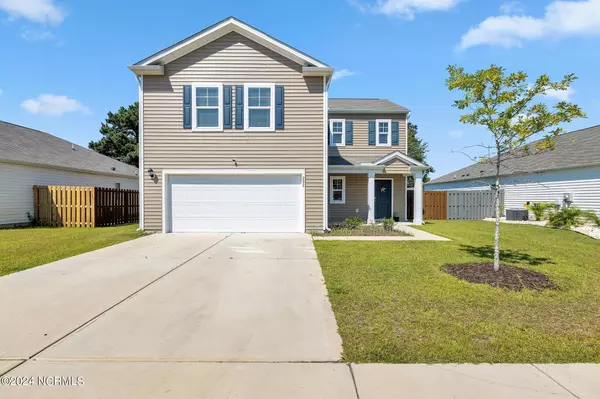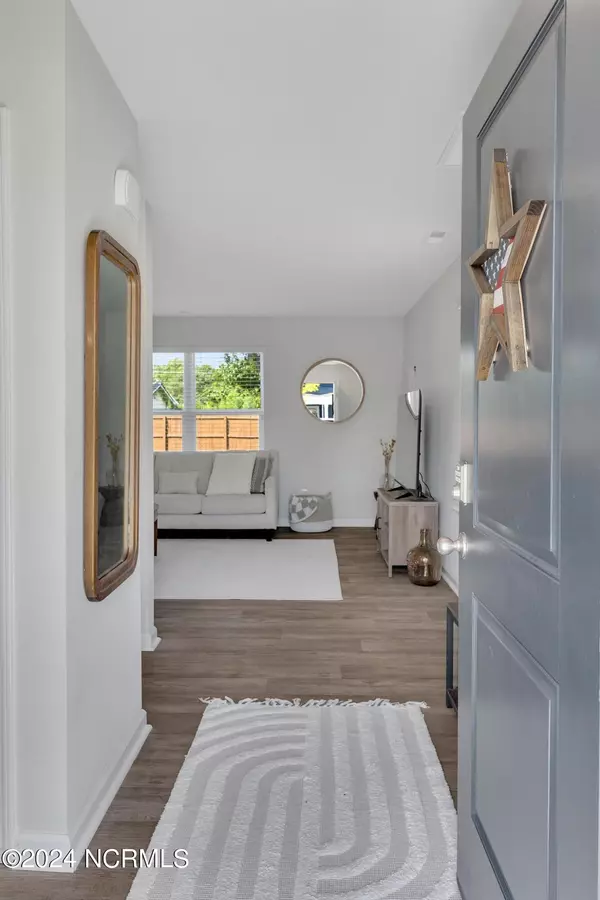202 Sunshine DR Holly Ridge, NC 28445
UPDATED:
10/06/2024 09:02 PM
Key Details
Property Type Single Family Home
Sub Type Single Family Residence
Listing Status Pending
Purchase Type For Sale
Approx. Sqft 1800 - 1999
Square Footage 1,925 sqft
Price per Sqft $187
Subdivision Folkstone Heights
MLS Listing ID 100463865
Bedrooms 4
HOA Fees $790/ann
Year Built 2022
Annual Tax Amount $1,757
Lot Size 8,276 Sqft
Acres 0.19
Lot Dimensions Irregular
Property Description
Location
State NC
County Onslow
Zoning R-8M
Rooms
Master Bedroom Non Primary Living Area
Dining Room Combination
Interior
Interior Features Blinds/Shades, Security System, Walk-In Closet, Walk-in Shower, Smoke Detectors, Pantry, Kitchen Island, Foyer, Ceiling Fan(s)
Heating Forced Air, Zoned, Heat Pump
Cooling Zoned
Flooring Carpet, LVT/LVP
Fireplaces Type None
Equipment Dishwasher, Stove/Oven - Electric, Refrigerator, Microwave - Built-In, Disposal
Appliance Dishwasher, Stove/Oven - Electric, Refrigerator, Microwave - Built-In, Disposal
Heat Source Electric
Laundry Room
Exterior
Exterior Feature Security Lighting
Fence Back Yard, Privacy, Wood
Utilities Available Municipal Sewer, Municipal Water
Amenities Available Maint - Comm Areas, Street Lights, Trash, Management, Maint - Grounds
Waterfront No
Roof Type Shingle
Porch Porch
Road Frontage Maintained, Paved
Total Parking Spaces 2
Building
Faces Take hwy 17 and turn on Folkstone Rd. Community is immediately past Coastal Elementary. Turn right on Cassidy Lane, house will be on the left. 384 Folkstone Road.
Story 2.0
Foundation Slab
Sewer Pluris LLC
Water Onslow Water Authority
Architectural Style Stick Built
Level or Stories Two
New Construction No
Schools
School District Onslow
Others
HOA Name Access Management
Tax ID 761e-39
Acceptable Financing Cash, USDA Loan, VA Loan, FHA, Conventional
Listing Terms Cash, USDA Loan, VA Loan, FHA, Conventional
Special Listing Condition none
GET MORE INFORMATION




