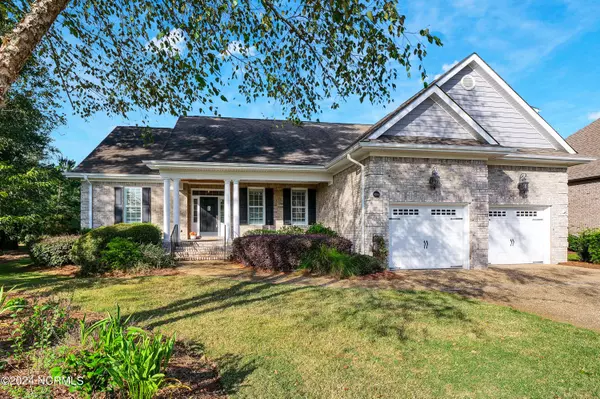1034 Leesburg DR Leland, NC 28451
UPDATED:
11/14/2024 10:05 AM
Key Details
Property Type Single Family Home
Sub Type Single Family Residence
Listing Status Pending
Purchase Type For Sale
Approx. Sqft 3000 - 3499
Square Footage 3,307 sqft
Price per Sqft $207
Subdivision Brunswick Forest
MLS Listing ID 100465441
Bedrooms 4
HOA Fees $1,650/ann
Year Built 2008
Annual Tax Amount $4,750
Lot Size 0.380 Acres
Acres 0.38
Lot Dimensions 71x177x160x149
Property Description
Location
State NC
County Brunswick
Zoning LE-PUD
Rooms
Master Bedroom Primary Living Area First
Bedroom 2 First
Bedroom 3 First
Bedroom 4 Second
Living Room First
Dining Room First Formal
Kitchen First
Family Room Second
Interior
Interior Features 1st Floor Master, Walk-in Shower, Workshop, Walk-In Closet, Gas Logs, Pantry, Ceiling Fan(s), Ceiling - Trey, Blinds/Shades, 9Ft+ Ceilings
Heating Heat Pump
Cooling Central
Flooring Carpet, Wood, Tile
Fireplaces Type 1
Equipment Dishwasher, Washer, Stove/Oven - Electric, Refrigerator, Microwave - Built-In, Dryer
Appliance Dishwasher, Washer, Stove/Oven - Electric, Refrigerator, Microwave - Built-In, Dryer
Heat Source Electric
Laundry Room
Exterior
Exterior Feature Irrigation System
Fence None
Utilities Available Municipal Sewer, Natural Gas Connected, Municipal Water
Amenities Available Clubhouse, Pickleball, Trail(s), Tennis Court(s), Sidewalk, Maint - Comm Areas, Fitness Center, Community Pool
Waterfront Yes
Waterfront Description None
View Pond View
Roof Type Architectural Shingle
Porch Covered, Patio, Screened, Porch
Road Frontage Public (City/Cty/St)
Total Parking Spaces 2
Building
Faces Hwy 17 to Brunswick Forest Parkway, LEFT on Low Country Blvd, RIGHT on Leesburg Drive, home on right.
Story 2.0
Foundation Crawl Space
Sewer H2GO
Water H2Go
Architectural Style Stick Built
Level or Stories Two
New Construction No
Others
HOA Name Brunswick Forest Master Assoc
Tax ID 219618206225
Acceptable Financing Cash, Conventional
Listing Terms Cash, Conventional
Special Listing Condition None
GET MORE INFORMATION




