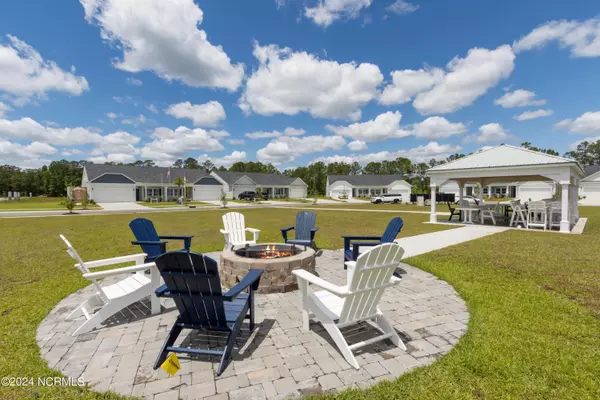268-A Arnette DR #A Ocean Isle Beach, NC 28469
UPDATED:
09/29/2024 02:52 PM
Key Details
Property Type Townhouse
Sub Type Townhouse
Listing Status Pending
Purchase Type For Sale
Approx. Sqft 1600 - 1799
Square Footage 1,731 sqft
Price per Sqft $164
Subdivision The Villas At Seaside
MLS Listing ID 100466306
Bedrooms 3
HOA Fees $3,444/ann
Year Built 2024
Annual Tax Amount $572
Lot Size 10,890 Sqft
Acres 0.25
Lot Dimensions 33.65 x 151.20 X 37.64 x 151.20
Property Description
Location
State NC
County Brunswick
Zoning Sb-Mr-3
Rooms
Master Bedroom Primary Living Area
Dining Room Combination
Interior
Interior Features 1st Floor Master, Sprinkler System, Walk-In Closet, Kitchen Island, Pantry, 9Ft+ Ceilings
Heating Heat Pump
Cooling Central
Flooring Carpet, LVT/LVP
Fireplaces Type None
Equipment Dishwasher, Stove/Oven - Electric, Microwave - Built-In, Disposal
Appliance Dishwasher, Stove/Oven - Electric, Microwave - Built-In, Disposal
Heat Source Electric
Laundry Room
Exterior
Exterior Feature Cluster Mailboxes, Irrigation System
Fence Partial, Vinyl
Utilities Available Municipal Sewer, Municipal Water
Amenities Available Maint - Comm Areas, Sidewalk, Termite Bond, Street Lights, Picnic Area, Master Insure, Management, Maint - Roads, Maint - Grounds
Waterfront No
Roof Type Shingle
Porch Covered, Patio
Road Frontage Maintained, Private, Paved
Total Parking Spaces 1
Building
Faces Traveling north on Hwy 17 from Myrtle Beach, turn right onto Seaside Road. Travel approximately 2.8 miles and turn left into The Villas at Seaside onto Arnette Circle. Continue straight and then turn right onto Tullimore Way. At the stop sign, turn right onto Arnette Drive. Townhome is on your right.
Story 2.0
Foundation Slab
Sewer Brunswick County Public Utilities
Water Brunswick County Public Utilities
Architectural Style Stick Built
Level or Stories Two
New Construction Yes
Schools
School District Brunswick County Schools
Others
HOA Name Cepco/Ken Nickerson
Tax ID 242kd011
Acceptable Financing Cash, VA Loan, FHA, Conventional, Construction to Perm.
Listing Terms Cash, VA Loan, FHA, Conventional, Construction to Perm.
GET MORE INFORMATION




