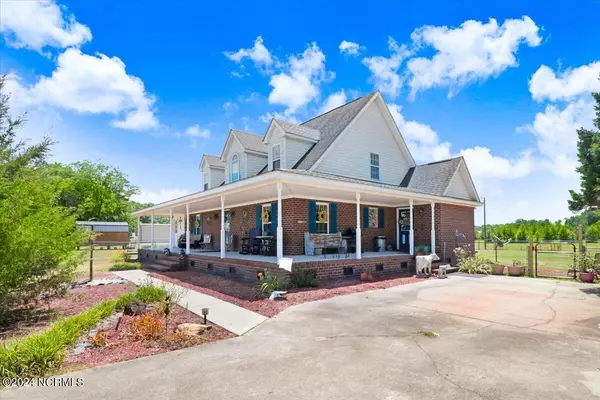1395 Stevens Mill RD Goldsboro, NC 27530
UPDATED:
11/15/2024 12:07 PM
Key Details
Property Type Single Family Home
Sub Type Single Family Residence
Listing Status Pending
Purchase Type For Sale
Approx. Sqft 2400 - 2599
Square Footage 2,432 sqft
Price per Sqft $143
MLS Listing ID 100467390
Bedrooms 3
Year Built 1999
Lot Size 2.000 Acres
Acres 2.0
Lot Dimensions 261x326x362x330
Property Description
Location
State NC
County Wayne
Zoning RES
Rooms
Master Bedroom Primary Living Area First
Bedroom 2 Second
Bedroom 3 Second
Dining Room First Combination
Kitchen First
Family Room First
Interior
Interior Features 1st Floor Master, Walk-In Closet, Mud Room, Pantry, Ceiling Fan(s)
Heating Forced Air
Cooling Central
Flooring Laminate, Vinyl, Wood
Fireplaces Type None
Equipment Microwave - Built-In, Range
Appliance Microwave - Built-In, Range
Heat Source Electric
Laundry Room
Exterior
Fence Back Yard, Chain Link
Utilities Available Community Water, Septic On Site
Waterfront No
Roof Type Shingle
Porch Covered, Wrap Around, Patio, Porch
Road Frontage Public (City/Cty/St)
Building
Faces Goldsboro to Ash Street. To Stevens Mill Road
Story 2.0
Foundation Crawl Space
Architectural Style Stick Built
Level or Stories One and One Half
Additional Building Barn(s), Workshop, See Remarks, Shed(s)
New Construction No
Schools
School District Wayne County Public Schools
Others
Tax ID 2578689426
Acceptable Financing Cash, USDA Loan, VA Loan, FHA, Conventional
Listing Terms Cash, USDA Loan, VA Loan, FHA, Conventional
Special Listing Condition none
GET MORE INFORMATION




