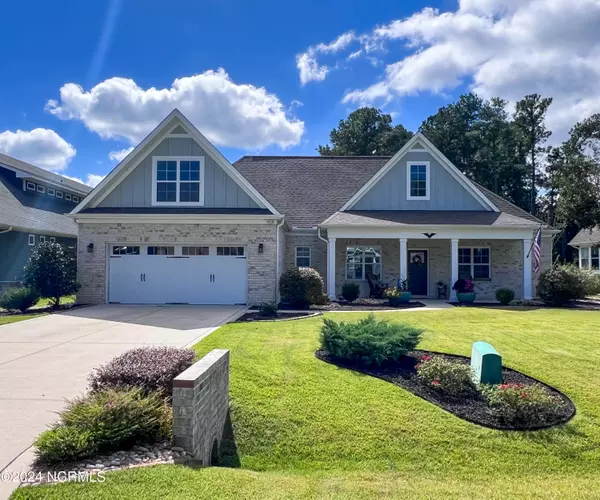404 Sawgrass CV Sneads Ferry, NC 28460
UPDATED:
10/11/2024 10:45 PM
Key Details
Property Type Single Family Home
Sub Type Single Family Residence
Listing Status Active Under Contract
Purchase Type For Sale
Square Footage 2,270 sqft
Price per Sqft $245
Subdivision North Shore Country Club
MLS Listing ID 100469577
Style Wood Frame
Bedrooms 4
Full Baths 2
HOA Fees $450
HOA Y/N Yes
Originating Board North Carolina Regional MLS
Year Built 2018
Lot Size 0.330 Acres
Acres 0.33
Lot Dimensions TBD
Property Description
The home features the sought-after Azalea floor plan, with an open design spanning 2,271 square feet. Upon entering the large covered front patio, you'll be in awe of the perfect split floor plan. Two bedrooms and a full bath are on one side, while the spacious primary suite is on the other, with a FROG-style bedroom on the second floor. The large master suite is conveniently located on the first floor just off the kitchen, featuring a coffered ceiling, luxurious master bath with a tile-floored walk-in shower and separate soaking tub, and an expansive walk-in closet.
The living room is highlighted by plantation shutters throughout, custom-built bookshelves, a beautiful coffered ceiling, a grand fireplace, and ample space for a large wall-mounted flat-screen TV. Adjacent is the formal dining area, filled with natural light.
The chef's kitchen featuring upgraded quartz countertops, a beautiful backsplash, and a large island—perfect for preparing gourmet meals. Adjacent to the kitchen is a breakfast area that opens onto a large covered and screened patio, where you can enjoy your professionally landscaped backyard in comfort.
Property Membership Fee Amenities:
North Shore Country Club is a golfing community with an 18 hole course, community pool, large park, BBQ area, tennis/pickle ball courts, and clubhouse with dining room, bar, & pro shop. Perfectly positioned for privacy while still being close to beaches, shopping, dining, and entertainment. See agent remarks.
Location
State NC
County Onslow
Community North Shore Country Club
Zoning R-10
Direction From Hwy 17 go east on Hwy 210 til you reach North Shore Country Club entry. Turn left into the neighborhood. Go north til you get to Sawgrass and turn right. Home will be on your right.
Location Details Mainland
Rooms
Basement None
Primary Bedroom Level Primary Living Area
Interior
Interior Features Mud Room, Solid Surface, Bookcases, Kitchen Island, 9Ft+ Ceilings, Vaulted Ceiling(s), Pantry, Walk-in Shower
Heating Electric, Heat Pump
Cooling Central Air
Flooring LVT/LVP, Carpet, Tile
Window Features Blinds
Appliance Washer, Stove/Oven - Electric, Dryer, Disposal, Dishwasher
Laundry Inside
Exterior
Garage Concrete, Lighted, On Site
Garage Spaces 2.0
Roof Type Architectural Shingle
Porch Open, Covered, Enclosed, Patio, Porch, Screened
Building
Lot Description Cul-de-Sac Lot
Story 2
Entry Level Two
Foundation Slab
Sewer Municipal Sewer
Water Municipal Water
New Construction No
Schools
Elementary Schools Coastal Elementary
Middle Schools Dixon
High Schools Dixon
Others
Tax ID 767a-152
Acceptable Financing Cash, Conventional, FHA, VA Loan
Listing Terms Cash, Conventional, FHA, VA Loan
Special Listing Condition None

GET MORE INFORMATION




