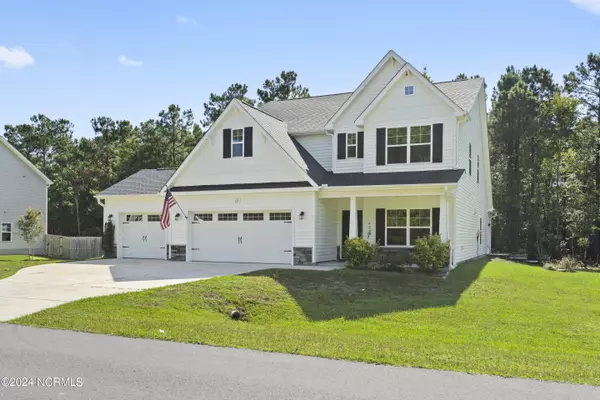113 Wax Myrtle WAY Sneads Ferry, NC 28460
UPDATED:
11/20/2024 08:58 AM
Key Details
Property Type Single Family Home
Sub Type Single Family Residence
Listing Status Active
Purchase Type For Sale
Approx. Sqft 2800 - 2999
Square Footage 2,809 sqft
Price per Sqft $176
Subdivision The Preserve At Tidewater
MLS Listing ID 100470164
Bedrooms 4
HOA Fees $840/ann
Year Built 2020
Annual Tax Amount $2,286
Lot Size 1.070 Acres
Acres 1.07
Lot Dimensions 350x229x412
Property Description
Location
State NC
County Onslow
Zoning R-20
Rooms
Basement None
Master Bedroom Primary Living Area
Dining Room Formal
Interior
Interior Features 1st Floor Master, Security System, Walk-In Closet, Walk-in Shower, Smoke Detectors, Gas Logs, Generator Plug, Ceiling Fan(s), Ceiling - Vaulted, Ceiling - Trey, Blinds/Shades, 9Ft+ Ceilings
Heating Heat Pump
Cooling Central
Flooring Carpet, Tile, LVT/LVP
Fireplaces Type 1
Equipment Cooktop - Gas, Vent Hood, Wall Oven, Refrigerator, Double Oven, Dishwasher
Appliance Cooktop - Gas, Vent Hood, Wall Oven, Refrigerator, Double Oven, Dishwasher
Heat Source Electric
Laundry Hookup - Dryer, Room, Hookup - Washer
Exterior
Fence None
Pool See Remarks
Utilities Available Municipal Sewer, Pump Station, Municipal Water
Amenities Available Boat Dock, Trail(s), Maint - Comm Areas, Jogging Path, Community Pool, Clubhouse, Cabana
Roof Type Shingle
Porch Covered, Patio
Road Frontage Paved, Private
Total Parking Spaces 3
Building
Lot Description Wetlands, Wooded
Faces Take HWY 17S from Jacksonville, left on HWY 210, left on Old Folkstone, right on Chadwick Acres, Right on Wax Myrtle. House will be on the left.
Story 2.0
Foundation Slab
Sewer Onslow Sewer Authority
Water Onslow Water Authority
Architectural Style Stick Built
Level or Stories Two
New Construction No
Schools
School District Onslow
Others
HOA Name CAMS
Tax ID 773h-31
Acceptable Financing Cash, USDA Loan, VA Loan, FHA, Conventional
Listing Terms Cash, USDA Loan, VA Loan, FHA, Conventional
Special Listing Condition None
GET MORE INFORMATION




