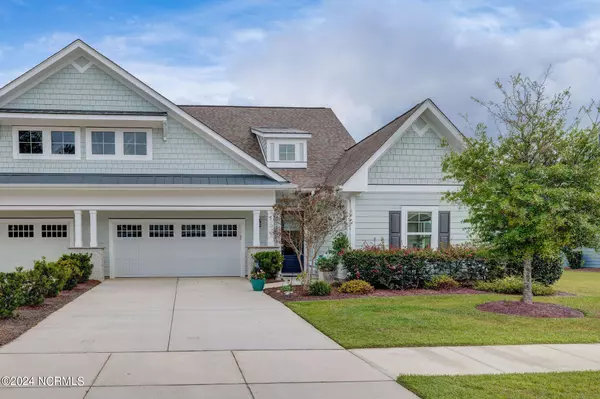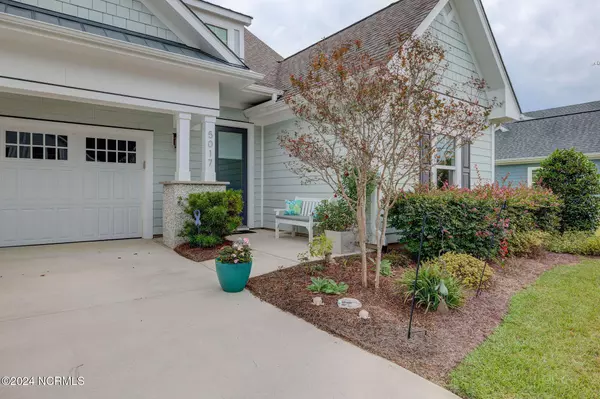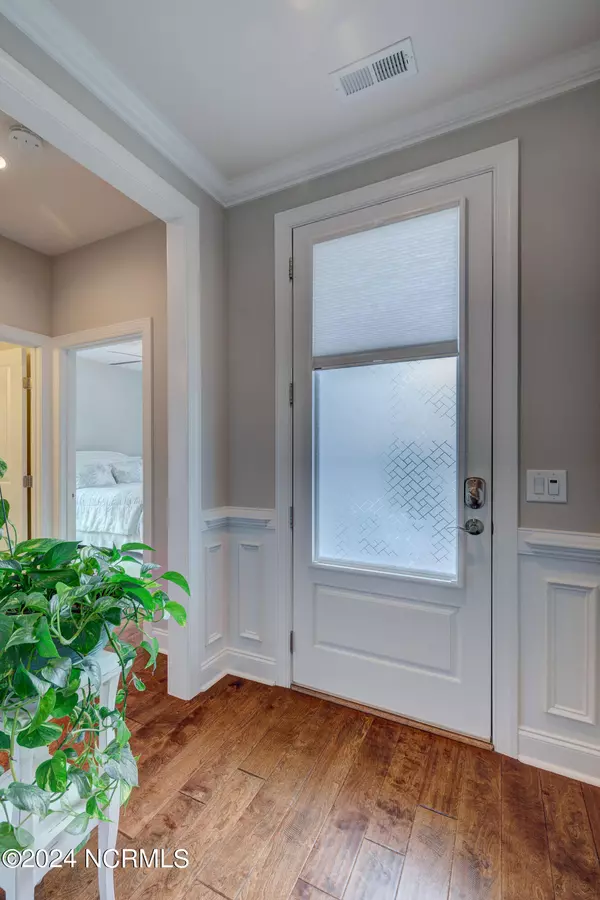5017 Killogren WAY Leland, NC 28451
UPDATED:
10/20/2024 06:53 PM
Key Details
Property Type Townhouse
Sub Type Townhouse
Listing Status Pending
Purchase Type For Sale
Approx. Sqft 1800 - 1999
Square Footage 1,845 sqft
Price per Sqft $243
Subdivision Brunswick Forest
MLS Listing ID 100470560
Bedrooms 3
HOA Fees $6,450/ann
Year Built 2016
Annual Tax Amount $2,628
Lot Size 5,227 Sqft
Acres 0.12
Lot Dimensions 48 x 110 x 48 x 110
Property Description
Location
State NC
County Brunswick
Zoning Le-Pud
Rooms
Basement None
Master Bedroom Primary Living Area
Dining Room Combination
Interior
Interior Features 1st Floor Master, Smoke Detectors, Walk-in Shower, Solid Surface, Pantry, Gas Logs, Foyer, Ceiling Fan(s), Ceiling - Trey, Bookcases
Heating Fireplace(s), Heat Pump
Cooling Heat Pump
Flooring Tile, Wood
Fireplaces Type 1
Equipment Cooktop - Gas, Washer, Refrigerator, Microwave - Built-In, Dryer, Dishwasher
Appliance Cooktop - Gas, Washer, Refrigerator, Microwave - Built-In, Dryer, Dishwasher
Heat Source Electric
Laundry Hall
Exterior
Exterior Feature Irrigation System
Fence None
Utilities Available Municipal Sewer Available, Municipal Water Available
Amenities Available Clubhouse, Picnic Area, Trail(s), Termite Bond, Tennis Court(s), Fitness Center, Management, Maint - Roads, Maint - Grounds, Maint - Comm Areas, Jogging Path, Indoor Pool, Golf Course
Waterfront No
Roof Type Architectural Shingle
Porch Patio
Road Frontage Public (City/Cty/St)
Total Parking Spaces 2
Building
Faces From Highway 17, turn onto Brunswick Forest Parkway. Take a right on Druids Glen Drive, then a right on Killogren. Townhouse is the on the right. 5017 Killogren Way.
Story 1.0
Foundation Slab
Architectural Style Stick Built
Level or Stories One
New Construction No
Others
HOA Name CAMS
Tax ID 058jf030
Acceptable Financing Cash, VA Loan, FHA, Conventional
Listing Terms Cash, VA Loan, FHA, Conventional
Special Listing Condition none
GET MORE INFORMATION




