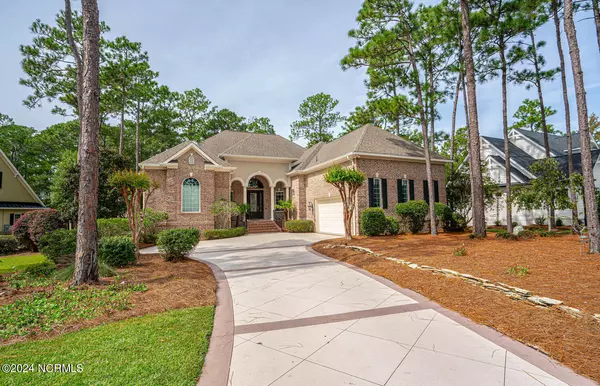6554 Castlebrook WAY SW Ocean Isle Beach, NC 28469
UPDATED:
11/11/2024 07:35 PM
Key Details
Property Type Single Family Home
Sub Type Single Family Residence
Listing Status Active
Purchase Type For Sale
Approx. Sqft 3000 - 3499
Square Footage 3,318 sqft
Price per Sqft $268
Subdivision Ocean Ridge Plantation
MLS Listing ID 100470715
Bedrooms 4
HOA Fees $2,465/ann
Year Built 2004
Annual Tax Amount $2,686
Lot Size 0.380 Acres
Acres 0.38
Lot Dimensions 131 x 167 x 65 x 191
Property Description
Location
State NC
County Brunswick
Zoning Co-R-7500
Rooms
Master Bedroom Primary Living Area
Dining Room Combination, Formal
Interior
Interior Features 1st Floor Master, Smoke Detectors, Walk-In Closet, Walk-in Shower, Solid Surface, Pantry, Foyer, Mud Room, Intercom/Music, Gas Logs, Ceiling Fan(s), Ceiling - Trey, Blinds/Shades, 9Ft+ Ceilings
Heating Fireplace(s), Other-See Remarks, Heat Pump
Cooling Central, See Remarks, Zoned, Heat Pump
Flooring Carpet, Wood, Tile
Fireplaces Type 1
Equipment Cooktop - Gas, Dishwasher, Stove/Oven - Electric, Refrigerator, Microwave - Built-In
Appliance Cooktop - Gas, Dishwasher, Stove/Oven - Electric, Refrigerator, Microwave - Built-In
Heat Source Electric, Propane Gas
Laundry Hookup - Dryer, Room, Hookup - Washer
Exterior
Exterior Feature Exterior Kitchen, Security Lighting, Irrigation System, Gas Logs, Gas Grill
Fence None
Pool None
Utilities Available Municipal Sewer, Municipal Water
Amenities Available Beach Access, Party Room, Trail(s), Tennis Court(s), Street Lights, Spa/Hot Tub, Sidewalk, Security, Sauna, Restaurant, Picnic Area, Pickleball, Maint - Comm Areas, Management, Maint - Roads, Gated, Indoor Pool, Golf Course, Comm Garden, Fitness Center, Community Pool, Clubhouse
Waterfront No
View Golf Course View
Roof Type Architectural Shingle
Porch Covered, Patio, Porch, Open
Road Frontage Maintained, Private, Paved
Total Parking Spaces 2
Building
Lot Description On Golf Course
Faces From the main entrance of Ocean Ridge (Hwy 17), make a left near the golf clubhouses onto Dartmoor Way. Make a left at the next stop sign onto Castlebrook Way. 6554 will be on your left.
Story 2.0
Foundation Crawl Space
Architectural Style Stick Built
Level or Stories Two
Additional Building Outdoor Kitchen
New Construction No
Others
HOA Name CAS Inc.
Tax ID 212pb005
Acceptable Financing Cash, Conventional
Listing Terms Cash, Conventional
Special Listing Condition None
GET MORE INFORMATION




