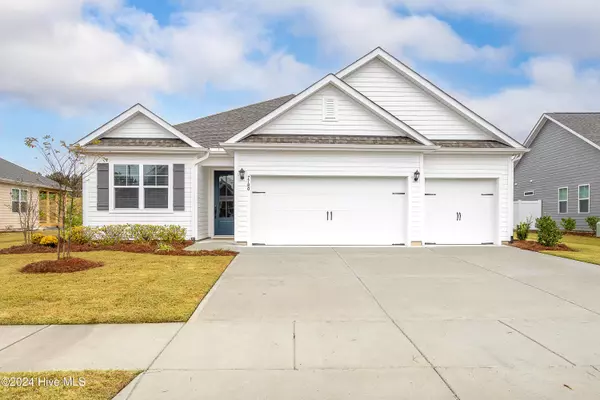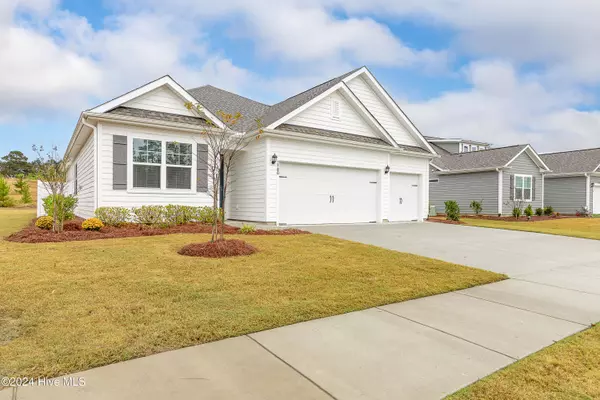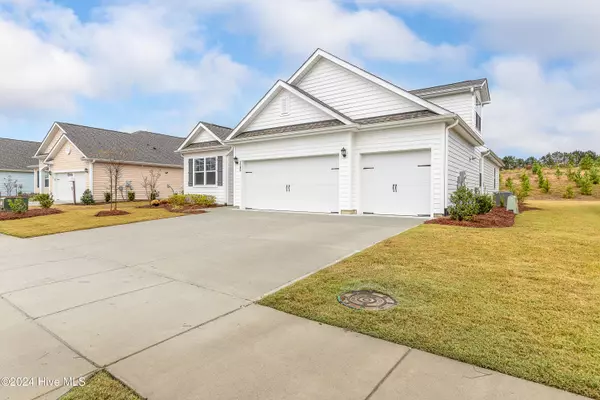7780 Harrier CIR Leland, NC 28451
OPEN HOUSE
Sat Nov 30, 12:00pm - 5:00pm
UPDATED:
11/18/2024 12:10 PM
Key Details
Property Type Single Family Home
Sub Type Single Family Residence
Listing Status Active
Purchase Type For Sale
Approx. Sqft 2600 - 2799
Square Footage 2,703 sqft
Price per Sqft $217
Subdivision Brunswick Forest
MLS Listing ID 100475037
Bedrooms 4
HOA Fees $3,370/ann
Year Built 2023
Annual Tax Amount $3,223
Lot Size 9,147 Sqft
Acres 0.21
Lot Dimensions irregular
Property Description
Location
State NC
County Brunswick
Zoning Le-Pud
Rooms
Master Bedroom Primary Living Area
Dining Room Combination
Interior
Interior Features 1st Floor Master, Smoke Detectors, Walk-In Closet, Walk-in Shower, Kitchen Island, Pantry, Ceiling Fan(s), 9Ft+ Ceilings
Heating Heat Pump
Cooling Central
Fireplaces Type 1
Heat Source Electric
Exterior
Fence None
Utilities Available Municipal Sewer, Municipal Water
Amenities Available Basketball Court, Shuffleboard Court, Trail(s), Tennis Court(s), Street Lights, Sidewalk, Pickleball, Restaurant, Playground, Picnic Area, Community Pool, Maint - Grounds, Maint - Comm Areas, Jogging Path, Indoor Pool, Golf Course, Fitness Center, Dog Park, Clubhouse
Waterfront No
Roof Type Shingle
Porch Covered, Porch, Screened
Road Frontage Paved
Total Parking Spaces 3
Building
Faces From Hwy 17 in Leland, turn into Brunswick Forest community. Stay straight on Brunswick Forest Pkwy until you enter the traffic circle surrounding the water tower. Go halfway around and turn right onto Green Spring Blvd. Turn left on Crossbill Dr. Turn left on Harrier Cir
Story 2.0
Foundation Slab
Architectural Style Stick Built
Level or Stories Two
New Construction No
Others
HOA Name BFMA and NH HOA
Tax ID 071bk009
Acceptable Financing Cash, VA Loan, FHA, Conventional
Listing Terms Cash, VA Loan, FHA, Conventional
GET MORE INFORMATION




