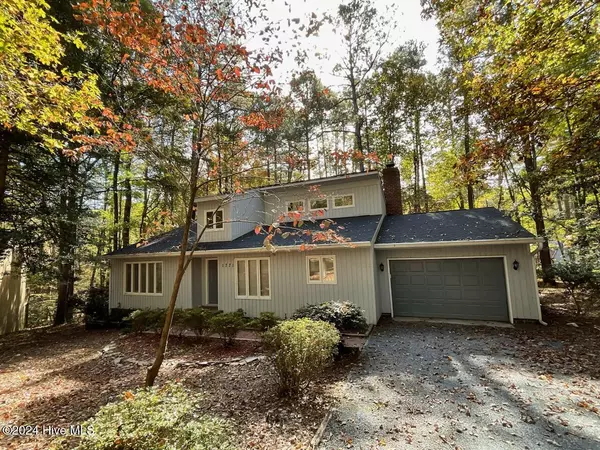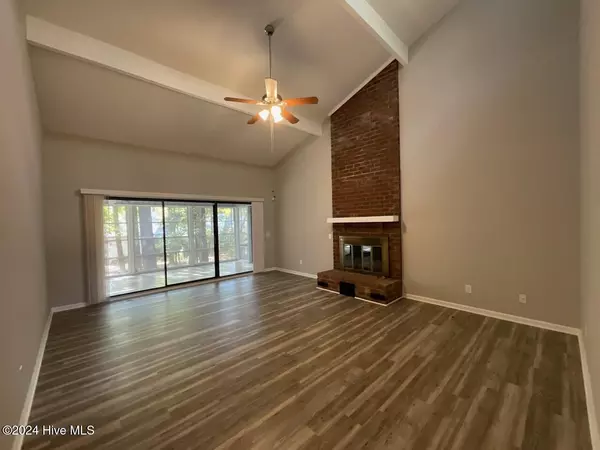1771 Manhattan ROW Sanford, NC 27332
UPDATED:
11/19/2024 09:53 AM
Key Details
Property Type Single Family Home
Sub Type Single Family Residence
Listing Status Active
Purchase Type For Sale
Approx. Sqft 1600 - 1799
Square Footage 1,600 sqft
Price per Sqft $174
Subdivision Carolina Trace
MLS Listing ID 100476554
Bedrooms 3
HOA Fees $954/ann
Year Built 1987
Lot Size 7,405 Sqft
Acres 0.17
Lot Dimensions 46x100.41x80x91.55x98.50
Property Description
Location
State NC
County Lee
Zoning RR
Rooms
Master Bedroom Primary Living Area
Dining Room Kitchen
Interior
Interior Features None
Heating Forced Air
Cooling Heat Pump
Flooring Carpet, Laminate
Fireplaces Type 1
Heat Source Electric
Laundry Hookup - Dryer, Hookup - Washer
Exterior
Fence None
Utilities Available Sewer Connected, Water Connected
Amenities Available Gated
Waterfront No
Roof Type Shingle
Porch Deck
Road Frontage Paved
Total Parking Spaces 1
Building
Lot Description Cul-de-Sac Lot
Faces From 87S - Turn left onto Traceway S, Slight left onto Traceway N, Turn left to stay on Traceway N, Turn left onto Irish Blvd, Turn right onto Manhattan Row, first house on left
Story 1.0
Foundation Brick/Mortar
Architectural Style Stick Built
Level or Stories One
New Construction No
Schools
School District Lee County Schools
Others
HOA Name Laurel Thicket Property Owners Association
Tax ID 966191472500
Acceptable Financing Cash, Conventional
Listing Terms Cash, Conventional
GET MORE INFORMATION




