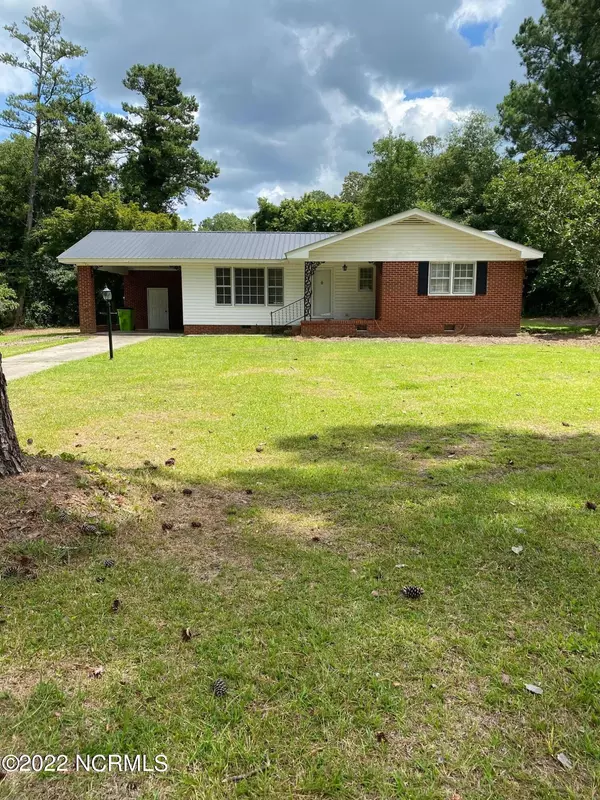For more information regarding the value of a property, please contact us for a free consultation.
1218 Forest Drive Whiteville, NC 28472
Want to know what your home might be worth? Contact us for a FREE valuation!

Our team is ready to help you sell your home for the highest possible price ASAP
Key Details
Sold Price $175,000
Property Type Single Family Home
Sub Type Single Family Residence
Listing Status Sold
Purchase Type For Sale
Square Footage 1,346 sqft
Price per Sqft $130
Subdivision Baldwin Woods
MLS Listing ID 100347021
Sold Date 10/13/22
Bedrooms 3
Full Baths 2
HOA Y/N No
Originating Board North Carolina Regional MLS
Year Built 1963
Lot Size 0.510 Acres
Acres 0.51
Lot Dimensions 121x185
Property Description
Come see this lovely ranch style home in the heart of the quaint town of Whiteville. Close to the hospital and amenities such as restaurants and shopping, this location can't be beat! This home offers 3 bedrooms and 2 full bathrooms with a large living space and dining room. Beautiful hardwood floors throughout and original tile work in the bathrooms in pristine condition. The kitchen offers a great space to prepare your meals and the dining room next door opens up into the living room. The large living space includes large windows to overlook the front yard. The bedrooms are all conveniently located off the central hallway. The master bedroom includes a huge walk-in closet that will offer you great storage for clothes and other items. Ceiling fans in each room, built-in shelving in the living room as well as a fireplace with gas logs gives this home great character. The french doors in the dining room lead out to the back deck where you can enjoy relaxing outdoors and viewing the large back yard. With the great neighborhood and location, this home will not last long!
Location
State NC
County Columbus
Community Baldwin Woods
Zoning WH WR
Direction From US 74/76 take exit 244 toward Whiteville. Turn left onto Red Hill Rd. In two miles, turn right onto Spivey Rd. Go 3 miles and turn right onto Wildwood Rd. In 500 ft turn left onto Forest Drive. In 700 ft the property is on your right.
Rooms
Basement Crawl Space
Primary Bedroom Level Primary Living Area
Interior
Interior Features Master Downstairs
Heating Electric, Heat Pump
Cooling Central Air
Exterior
Exterior Feature None
Garage Concrete, Off Street, On Site, Paved
Carport Spaces 1
Waterfront No
Roof Type Metal
Porch Deck, Porch
Building
Story 1
Sewer Municipal Sewer
Water Municipal Water
Structure Type None
New Construction No
Others
Tax ID 0291.01-46-0432.000
Acceptable Financing Cash, Conventional, FHA, VA Loan
Listing Terms Cash, Conventional, FHA, VA Loan
Special Listing Condition None
Read Less

GET MORE INFORMATION




