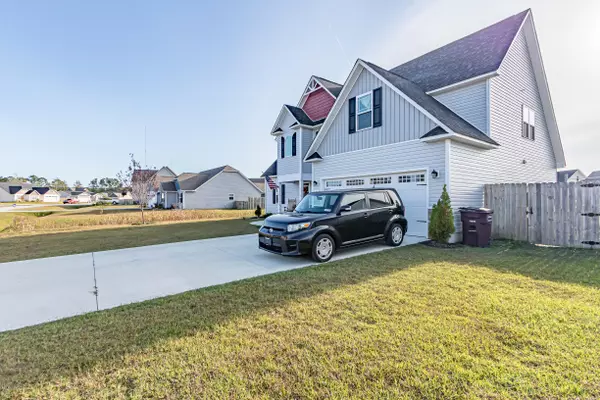For more information regarding the value of a property, please contact us for a free consultation.
130 Bridgeport DR Sneads Ferry, NC 28460
Want to know what your home might be worth? Contact us for a FREE valuation!

Our team is ready to help you sell your home for the highest possible price ASAP
Key Details
Sold Price $214,900
Property Type Single Family Home
Sub Type Single Family Residence
Listing Status Sold
Purchase Type For Sale
Square Footage 1,860 sqft
Price per Sqft $115
Subdivision Bridgeport
MLS Listing ID 100192058
Sold Date 01/22/20
Style Wood Frame
Bedrooms 4
Full Baths 2
Half Baths 1
HOA Fees $300
HOA Y/N Yes
Originating Board North Carolina Regional MLS
Year Built 2017
Annual Tax Amount $1,371
Lot Size 0.300 Acres
Acres 0.3
Lot Dimensions irregular
Property Description
Welcome to this gorgeous home in Birdgeport subdivision! The inviting foyer welcomes you into the home. The formal dining room and large family room with fireplace are great for entertaining. The Kitchen includes stainless steel appliances including a smooth top stove, dishwasher, and microwave with lots of cabinets for storage. Upstairs boosts 3 great size bedrooms to include the finished bonus room, a full bathroom and the large master bedroom with full master bathroom to include his and her sinks and a bathtub. Lots of closet space for his and her too! Fenced in yard with extended patio space is perfect for the kids to play. The community has a pool!Just 10 minutes to Topsail Beach, close to MARSOC and the 172 Back gate of Camp Lejeune. This home is in pristine condition. It won't last long!
Location
State NC
County Onslow
Community Bridgeport
Zoning R-10
Direction Take Hwy 17 South. Turn Left onto Hwy 210 toward Sneads Ferry/Topsail. Turn Right onto Old Folkstone Road. Turn Right onto Bridgeport Drive into the Bridgeport Subdivision.
Location Details Mainland
Rooms
Basement None
Primary Bedroom Level Non Primary Living Area
Interior
Interior Features Foyer, Master Downstairs, 9Ft+ Ceilings, Tray Ceiling(s), Ceiling Fan(s), Pantry, Walk-in Shower, Walk-In Closet(s)
Heating Heat Pump
Cooling Central Air
Flooring Carpet, Vinyl
Window Features Blinds
Appliance Washer, Stove/Oven - Electric, Refrigerator, Microwave - Built-In, Dryer, Dishwasher
Exterior
Exterior Feature None
Garage On Site, Paved
Garage Spaces 2.0
Waterfront Description None
Roof Type Architectural Shingle
Accessibility None
Porch Deck, Porch
Building
Story 2
Entry Level Two
Foundation Slab
Sewer Municipal Sewer
Water Municipal Water
Structure Type None
New Construction No
Others
Tax ID 766e-118
Acceptable Financing Cash, Conventional, VA Loan
Listing Terms Cash, Conventional, VA Loan
Special Listing Condition None
Read Less

GET MORE INFORMATION




