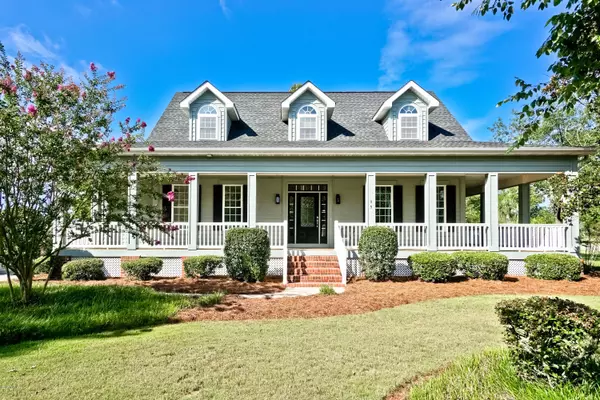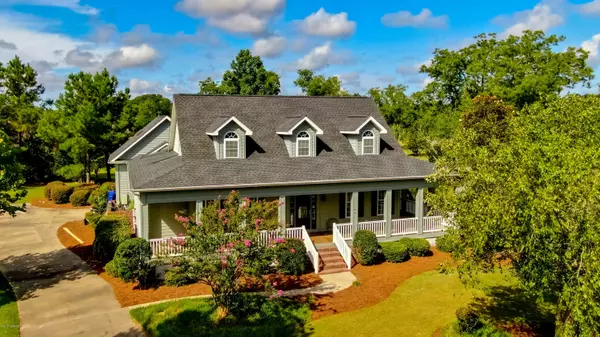For more information regarding the value of a property, please contact us for a free consultation.
95 Windsor CIR SW Ocean Isle Beach, NC 28469
Want to know what your home might be worth? Contact us for a FREE valuation!

Our team is ready to help you sell your home for the highest possible price ASAP
Key Details
Sold Price $399,900
Property Type Single Family Home
Sub Type Single Family Residence
Listing Status Sold
Purchase Type For Sale
Square Footage 2,734 sqft
Price per Sqft $146
Subdivision Ocean Ridge Plantation
MLS Listing ID 100180664
Sold Date 01/06/20
Style Wood Frame
Bedrooms 4
Full Baths 3
Half Baths 1
HOA Fees $1,228
HOA Y/N Yes
Originating Board North Carolina Regional MLS
Year Built 2002
Lot Size 0.430 Acres
Acres 0.43
Lot Dimensions 94x186x120x186
Property Description
Amazing golf course & pond views...This low country charmer is professionally landscaped
& has 2734 sq ft with 4 bedrooms and 3.5 baths. Great room has beautiful hardwood flooring, lots of natural light & overflows to the screened porch and back deck. Spacious kitchen features custom cabinetry, granite countertops, & pantry. The master en suite has walk in closet, double vanities, walk-in shower, and garden tub. Upstairs has three additional bedrooms and 2 full baths. The views from the 2nd floor balcony are beautiful and unobstructed of the golf course and pond. It is the perfect place to relax and enjoy the evening. Ocean Ridge amenities are second to none offering clubhouses, an oceanfront beach club, tennis & pickleball, indoor & outdoor pool, walking trails, nature park, community garden, fishing pond, restaurants, community clubs & more! Just a 5 minute drive to both Ocean Isle Beach & Sunset Beach! 45 min to Wilmington, NC & 30 min to Myrtle Beach, SC.
Location
State NC
County Brunswick
Community Ocean Ridge Plantation
Zoning CO-R-7500
Direction Hwy 17 to Ocean Ridge Plantation. Take first right on Windsor Cir, home is on right.
Location Details Mainland
Rooms
Basement Crawl Space, None
Primary Bedroom Level Primary Living Area
Interior
Interior Features Solid Surface, Master Downstairs, 9Ft+ Ceilings, Ceiling Fan(s), Pantry, Walk-in Shower, Walk-In Closet(s)
Heating Heat Pump
Cooling Central Air
Flooring Carpet, Tile, Wood
Fireplaces Type None
Fireplace No
Appliance See Remarks, Stove/Oven - Electric, Dishwasher
Laundry Hookup - Dryer, Washer Hookup, Inside
Exterior
Exterior Feature Irrigation System
Garage On Site, Paved
Garage Spaces 2.0
Waterfront Yes
View Pond, Water
Roof Type Architectural Shingle
Porch Covered, Deck, Enclosed, Porch, Screened, See Remarks
Building
Lot Description On Golf Course
Story 1
Entry Level One and One Half
Sewer Municipal Sewer
Water Municipal Water
Structure Type Irrigation System
New Construction No
Others
Tax ID 211ka097
Acceptable Financing Cash, Conventional, VA Loan
Listing Terms Cash, Conventional, VA Loan
Special Listing Condition None
Read Less

GET MORE INFORMATION




