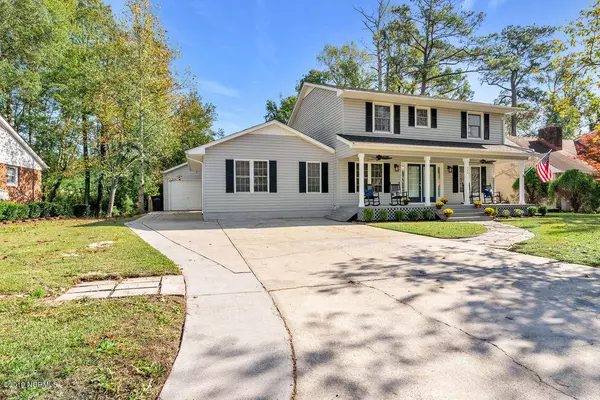For more information regarding the value of a property, please contact us for a free consultation.
304 King Richard CT Jacksonville, NC 28546
Want to know what your home might be worth? Contact us for a FREE valuation!

Our team is ready to help you sell your home for the highest possible price ASAP
Key Details
Sold Price $214,900
Property Type Single Family Home
Sub Type Single Family Residence
Listing Status Sold
Purchase Type For Sale
Square Footage 2,272 sqft
Price per Sqft $94
Subdivision Sherwood Forest
MLS Listing ID 100192317
Sold Date 12/30/19
Style Wood Frame
Bedrooms 5
Full Baths 4
Half Baths 1
HOA Y/N No
Originating Board North Carolina Regional MLS
Year Built 1978
Lot Size 0.290 Acres
Acres 0.29
Lot Dimensions Irregular
Property Description
DREAM HOME ALERT! You just found your dream home at 304 King Richard Ct in Jacksonville. FIVE bedroom, yes 5 bedrooms, FOUR and HALF bath, yes 4.5 bathrooms are just the start to this amazing home! With a HUGE living room, a formal dining room, open kitchen with custom painted cabinets and stainless steel appliances. There is also a HUGE laundry room with access out to the back deck with matching custom painted cabinets. The master suite is downstairs and there are 4 bedrooms upstairs. 2 of them have their own bathrooms, and another bathroom in the hall. The roof is brand new, the LVP is new, the carpet is new and all fresh paint! There is also a one car detached garage that is wired!! AND there is even a TREE HOUSE! So much to love in this home! These are just preview photos so schedule your showing to see the whole house and you will fall in love! More photos coming next week!
Location
State NC
County Onslow
Community Sherwood Forest
Zoning R7
Direction Gum Branch Rd to Sherwood Dr. Right on Little John, Right on Celtic, Left on King Richard Ct and the house will be on the right.
Location Details Mainland
Rooms
Basement Crawl Space
Primary Bedroom Level Primary Living Area
Interior
Interior Features Master Downstairs, Ceiling Fan(s), Walk-in Shower
Heating Heat Pump
Cooling Central Air
Flooring LVT/LVP, Carpet
Window Features Blinds
Appliance Stove/Oven - Electric, Refrigerator, Dishwasher
Laundry Inside
Exterior
Exterior Feature None
Garage Off Street
Garage Spaces 1.0
Waterfront No
Roof Type Architectural Shingle
Porch Deck, Porch
Building
Story 2
Entry Level Two
Sewer Municipal Sewer
Water Municipal Water
Structure Type None
New Construction No
Others
Tax ID 429-61
Acceptable Financing Cash, Conventional, FHA, VA Loan
Listing Terms Cash, Conventional, FHA, VA Loan
Special Listing Condition None
Read Less

GET MORE INFORMATION




