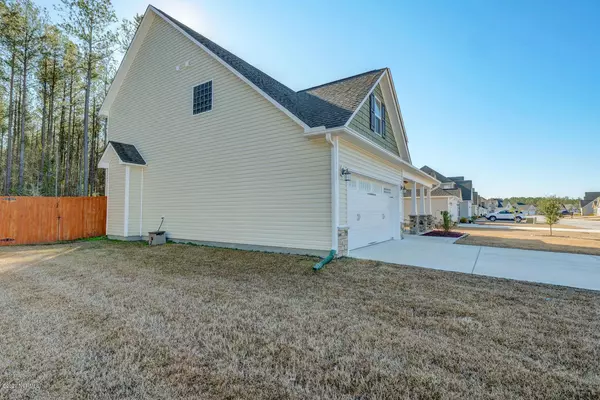For more information regarding the value of a property, please contact us for a free consultation.
220 Wood House DR Jacksonville, NC 28546
Want to know what your home might be worth? Contact us for a FREE valuation!

Our team is ready to help you sell your home for the highest possible price ASAP
Key Details
Sold Price $237,000
Property Type Single Family Home
Sub Type Single Family Residence
Listing Status Sold
Purchase Type For Sale
Square Footage 2,307 sqft
Price per Sqft $102
Subdivision Stateside
MLS Listing ID 100198619
Sold Date 02/14/20
Style Wood Frame
Bedrooms 4
Full Baths 2
Half Baths 1
HOA Fees $375
HOA Y/N Yes
Originating Board North Carolina Regional MLS
Year Built 2017
Lot Size 9,583 Sqft
Acres 0.22
Lot Dimensions 125X75X125X75
Property Description
This home is a gem! The Catalina Floor plan offers 4 bedrooms and 2.5 bathrooms with an open floor plan. You are greeted with a covered front porch that leads you into your 2 story over sized foyer. Off to the right you have your formal dining room with decorative ceiling that leads right into the chef worthy kitchen. The kitchen then opens up to clear site lines into the main living area and also overlooks the fenced back yard! Upstairs offers all the bedrooms to include to master suite and en-suite with walk in closet. You will be thankful you took a moment to view everything this home has to offer.
Location
State NC
County Onslow
Community Stateside
Zoning R-10
Direction Western Blvd Ext. to right on Gum Branch Road. Follow Gum Branch to Stateside Blvd. Turn right on Stateside Blvd., turn right on Wood House Dr Home will be on the right.
Location Details Mainland
Rooms
Primary Bedroom Level Non Primary Living Area
Interior
Interior Features Foyer, Solid Surface, Tray Ceiling(s), Ceiling Fan(s), Pantry, Walk-in Shower, Eat-in Kitchen, Walk-In Closet(s)
Heating Heat Pump
Cooling Central Air
Flooring Carpet, Laminate, Tile
Laundry Inside
Exterior
Exterior Feature None
Garage Assigned, Off Street, Paved
Garage Spaces 2.0
Waterfront No
Roof Type Architectural Shingle
Porch Covered, Patio, Porch
Building
Story 2
Entry Level Two
Foundation Slab
Sewer Community Sewer
Water Municipal Water
Structure Type None
New Construction No
Others
Tax ID 62a-21
Acceptable Financing Cash, Conventional, FHA, VA Loan
Listing Terms Cash, Conventional, FHA, VA Loan
Special Listing Condition None
Read Less

GET MORE INFORMATION




