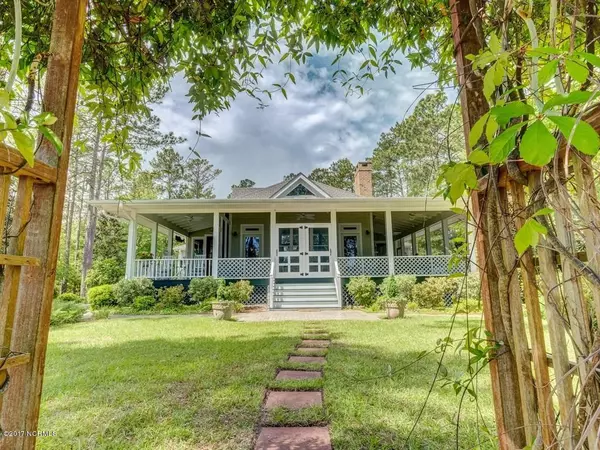For more information regarding the value of a property, please contact us for a free consultation.
96 Shoreline CT Oriental, NC 28571
Want to know what your home might be worth? Contact us for a FREE valuation!

Our team is ready to help you sell your home for the highest possible price ASAP
Key Details
Sold Price $730,000
Property Type Single Family Home
Sub Type Single Family Residence
Listing Status Sold
Purchase Type For Sale
Square Footage 3,576 sqft
Price per Sqft $204
Subdivision Oriental Plantation
MLS Listing ID 100064475
Sold Date 01/14/20
Style Wood Frame
Bedrooms 3
Full Baths 3
HOA Fees $568
HOA Y/N Yes
Originating Board North Carolina Regional MLS
Year Built 2005
Annual Tax Amount $3,252
Lot Size 2.250 Acres
Acres 2.25
Lot Dimensions Irregular
Property Description
Exquisite low country design waterfront home with 3 bedrooms/3 baths and bonus room on 2.25 acres. One of the most beautiful homes you'll ever see! Wrap around screened porch w/brick fireplace. Granite countertops and sub-zero fridge in dream kitchen overlooking spacious light filled living room. Open floor plan and Oak hardwood (wide plank) flooring throughout with ceramic tile floors in baths. Cathedral ceilings in living room and high ceilings throughout. Each bedroom has its own private bath and master bedroom has tray ceiling. Lighted boat dock with 16,000 lb. boat lift. Oversize two car garage. Stamp-crete walkway, concrete driveway, central vacuum, extensive irrigation system, mature landscaping, gas powered in-line generator, and many custom features in this stunning home. Owner is a licensed NC real estate broker. Brand new roof in 2019.
Location
State NC
County Pamlico
Community Oriental Plantation
Zoning residential
Direction Hwy. 55 to Oriental. Turn on Kershaw Road, then Turn left into Oriental Plantation. Turn left on Shoreline Court. Home is on the right on Shoreline Court.
Location Details Mainland
Rooms
Other Rooms Storage
Basement Crawl Space
Primary Bedroom Level Primary Living Area
Interior
Interior Features Foyer, Master Downstairs, 9Ft+ Ceilings, Tray Ceiling(s), Ceiling Fan(s), Central Vacuum, Pantry, Walk-in Shower, Wet Bar, Walk-In Closet(s)
Heating Heat Pump, Zoned
Cooling Central Air
Flooring Tile, Wood
Fireplaces Type Gas Log
Fireplace Yes
Window Features Blinds
Appliance Stove/Oven - Electric, Refrigerator, Microwave - Built-In, Ice Maker, Humidifier/Dehumidifier, Downdraft, Double Oven, Disposal, Dishwasher, Cooktop - Electric, Convection Oven, Compactor
Laundry Inside
Exterior
Exterior Feature Irrigation System
Garage Circular Driveway, Paved
Garage Spaces 2.0
Waterfront Yes
Waterfront Description Boat Lift,Waterfront Comm,Creek
Roof Type Architectural Shingle
Porch Covered, Porch, Screened
Building
Lot Description Cul-de-Sac Lot
Story 1
Entry Level One and One Half
Sewer Septic On Site
Water Municipal Water
Structure Type Irrigation System
New Construction No
Others
Tax ID I08-36-27
Acceptable Financing Cash, Conventional
Listing Terms Cash, Conventional
Special Listing Condition None
Read Less

GET MORE INFORMATION




