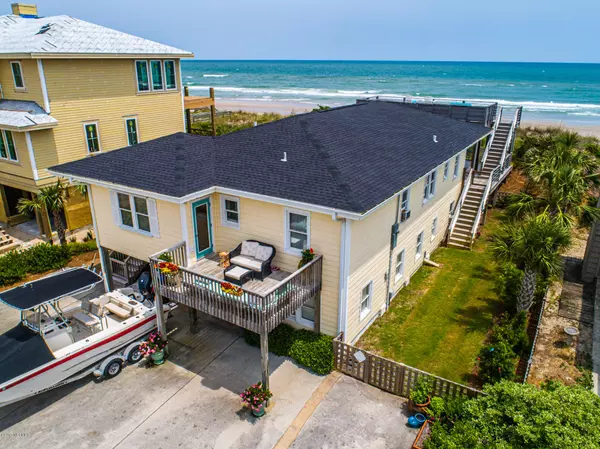For more information regarding the value of a property, please contact us for a free consultation.
409 S Anderson BLVD Topsail Beach, NC 28445
Want to know what your home might be worth? Contact us for a FREE valuation!

Our team is ready to help you sell your home for the highest possible price ASAP
Key Details
Sold Price $1,042,750
Property Type Single Family Home
Sub Type Single Family Residence
Listing Status Sold
Purchase Type For Sale
Square Footage 2,257 sqft
Price per Sqft $462
Subdivision Topsail Inlet Terrace
MLS Listing ID 100172881
Sold Date 11/26/19
Style Wood Frame
Bedrooms 3
Full Baths 4
HOA Y/N No
Originating Board North Carolina Regional MLS
Year Built 1959
Lot Size 0.414 Acres
Acres 0.41
Lot Dimensions 68 X 291
Property Description
One of Topsail Beaches finest combinations.........vintage cottage with knotty pine paneling on large, deep signature lot with tremendous dune depth and protection. This home has been carefully maintained for many generations. The latest addition is the double oceanside deck. Sweeping views of the island from the top while the area below offers additional covered living space for relaxing in the shade or dining out. There is also a large side deck that joins the front providing wonderful flow for entertaining. There is even a sunset deck off the kitchen. This home features two living areas........main up and one down for multi-generational living. The conditioned garage and workshop area lends itself to abundant storage and creative space. You are in an oasis when you enter the drive with fenced developed areas on either side featuring palms and walkways. The large outside shower conveniently accesses both floors. Come see for yourself why this area of Topsail Beach is the most desired area on the island.
Location
State NC
County Pender
Community Topsail Inlet Terrace
Zoning R-1
Direction Go over Surf City bridge, taking 1st exit out of traffic circle onto S Topsail Dr towards Hwy 50. Continue on Hwy 50, turning into S Shore Drive for 4 miles, turning into Anderson Blvd. House is on left.
Location Details Island
Rooms
Basement None
Primary Bedroom Level Primary Living Area
Interior
Interior Features Wet Bar
Heating Heat Pump
Cooling Central Air
Flooring Wood, See Remarks
Fireplaces Type None
Fireplace No
Window Features Blinds
Appliance Stove/Oven - Electric, Refrigerator, Disposal, Dishwasher
Laundry Hookup - Dryer, In Garage, Washer Hookup
Exterior
Exterior Feature Shutters - Board/Hurricane, Outdoor Shower, Irrigation System
Garage Off Street, Paved
Garage Spaces 1.0
Waterfront Description ICW View
View Sound View
Roof Type Shingle
Porch Open, Covered, Deck, See Remarks
Building
Lot Description Open Lot
Story 1
Entry Level Two
Foundation Other
Sewer Septic On Site
Water Municipal Water
Structure Type Shutters - Board/Hurricane,Outdoor Shower,Irrigation System
New Construction No
Others
Tax ID 4212-58-4503-0000
Acceptable Financing Cash, Conventional
Listing Terms Cash, Conventional
Special Listing Condition None
Read Less

GET MORE INFORMATION




