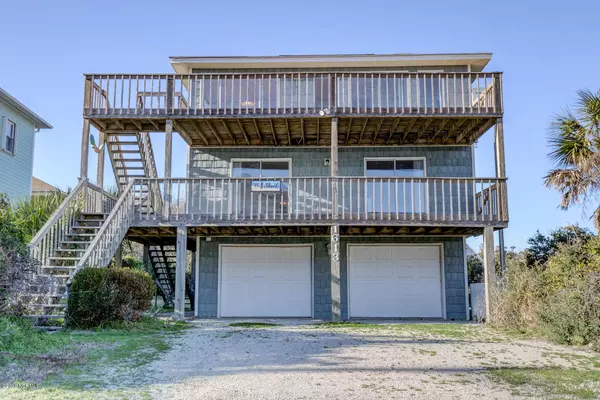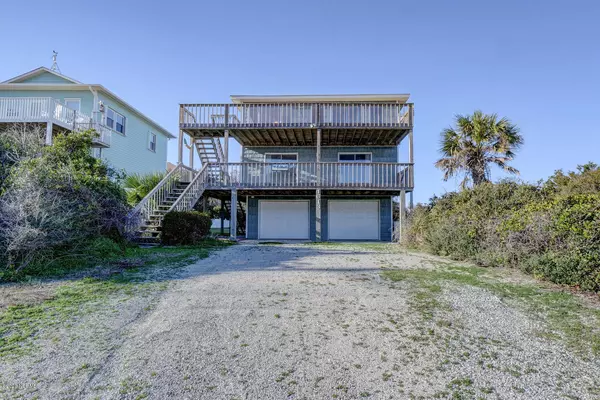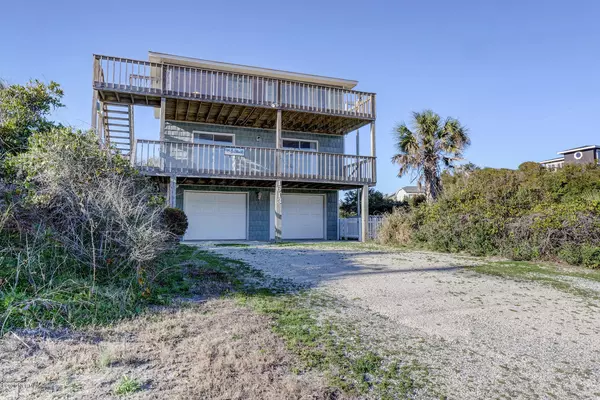For more information regarding the value of a property, please contact us for a free consultation.
1613 S Shore DR Surf City, NC 28445
Want to know what your home might be worth? Contact us for a FREE valuation!

Our team is ready to help you sell your home for the highest possible price ASAP
Key Details
Sold Price $440,000
Property Type Single Family Home
Sub Type Single Family Residence
Listing Status Sold
Purchase Type For Sale
Square Footage 1,629 sqft
Price per Sqft $270
Subdivision Sandy Ridge
MLS Listing ID 100201219
Sold Date 05/21/20
Style Wood Frame
Bedrooms 4
Full Baths 3
HOA Y/N No
Originating Board North Carolina Regional MLS
Year Built 1993
Lot Size 8,377 Sqft
Acres 0.19
Lot Dimensions 66.5 X 125
Property Description
This four bedroom, 3 full bath home is all you need! Second row beach house on a large lot, with additional parking in the back. You can feel the ocean breeze and see the views from both floor decks. This home is so inviting. It's a reverse floor plan, with an open top level, perfect for entertaining while you enjoy what the beach has to offer. The rooms are large and the home features two masters. There is plenty of space to bring your family and friends. The ground level has a two car garage and a cargo lift, making vacation a breeze and plenty of room for storage. It also has great rental income potential! The home is situated on an elevated plot and flood insurance is not required. Call and schedule your showing today!
Location
State NC
County Pender
Community Sandy Ridge
Zoning R5
Direction Cross the Surf City bridge, turn right on S Topsail Drive. Home will be on your right and is on the corner of Sandy Lane and South Shore Drive.
Location Details Island
Rooms
Other Rooms Shower
Primary Bedroom Level Non Primary Living Area
Interior
Interior Features Ceiling Fan(s), Reverse Floor Plan
Heating Heat Pump
Cooling Central Air
Fireplaces Type None
Fireplace No
Window Features Blinds
Exterior
Exterior Feature Outdoor Shower
Garage Off Street, On Site
Garage Spaces 2.0
Waterfront Description Second Row
View Ocean
Roof Type Shingle
Porch Open, Deck
Building
Story 2
Entry Level Two
Foundation Other
Sewer Municipal Sewer
Water Municipal Water
Structure Type Outdoor Shower
New Construction No
Others
Tax ID 4234-03-9189-0000
Acceptable Financing Cash, Conventional, FHA, VA Loan
Listing Terms Cash, Conventional, FHA, VA Loan
Special Listing Condition None
Read Less

GET MORE INFORMATION




