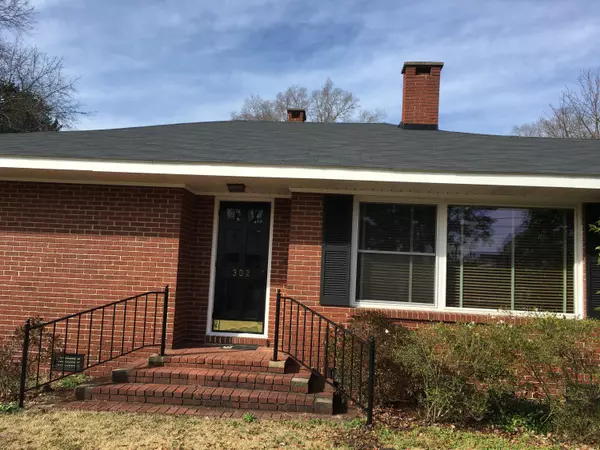For more information regarding the value of a property, please contact us for a free consultation.
302 S Yelverton ST Stantonsburg, NC 27883
Want to know what your home might be worth? Contact us for a FREE valuation!

Our team is ready to help you sell your home for the highest possible price ASAP
Key Details
Sold Price $119,000
Property Type Single Family Home
Sub Type Single Family Residence
Listing Status Sold
Purchase Type For Sale
Square Footage 2,295 sqft
Price per Sqft $51
Subdivision Wilson County
MLS Listing ID 100199885
Sold Date 02/28/20
Style Wood Frame
Bedrooms 3
Full Baths 1
Half Baths 1
HOA Y/N No
Originating Board North Carolina Regional MLS
Year Built 1952
Annual Tax Amount $911
Lot Size 9,148 Sqft
Acres 0.21
Lot Dimensions 25x71x73x71x98x142
Property Description
Well-maintained one-owner ranch, almost 2300 sq ft. 3 bed / 1.5 bath with new roof, replacement windows and refinished hardwood floors. Tankless hot water heater, heat pump, two brick fireplaces with gas logs. Lots of closets. Double garage and large carport. Low traffic neighborhood. Stantonsburg is a small town with elementary school, post office, branch library, grocery store, Dollar General, two gas/convenience stores and ABC store. Also several small restaurants. Twenty-six miles to Vidant Medical Center in Greenville. Twenty-two miles to Seymour Johnson Air Force Base in Goldsboro. Nine miles to Food Lion Supermarket and 14 miles to Target in Wilson.
Location
State NC
County Wilson
Community Wilson County
Zoning Unknown
Direction Hwy 58 to Main St in Stantonsburg. Turn right at medical clinic onto Shelton Dr which becomes Woodbridge Rd. Right onto Yelverton St.
Location Details Mainland
Rooms
Basement Crawl Space
Primary Bedroom Level Primary Living Area
Interior
Interior Features Foyer, Master Downstairs
Heating Forced Air, Heat Pump
Cooling Central Air
Flooring Vinyl, Wood
Window Features Storm Window(s),Blinds
Appliance Refrigerator, Microwave - Built-In, Double Oven, Disposal, Dishwasher, Cooktop - Electric
Laundry In Garage
Exterior
Garage Carport, Off Street, On Site, Paved
Garage Spaces 2.0
Carport Spaces 1
Utilities Available Natural Gas Connected
Waterfront No
Roof Type Composition
Porch See Remarks
Building
Story 1
Entry Level One
Sewer Municipal Sewer
Water Municipal Water
New Construction No
Others
Tax ID 3647-87-7797.000
Acceptable Financing Cash, Conventional, FHA, USDA Loan, VA Loan
Listing Terms Cash, Conventional, FHA, USDA Loan, VA Loan
Special Listing Condition None
Read Less

GET MORE INFORMATION




