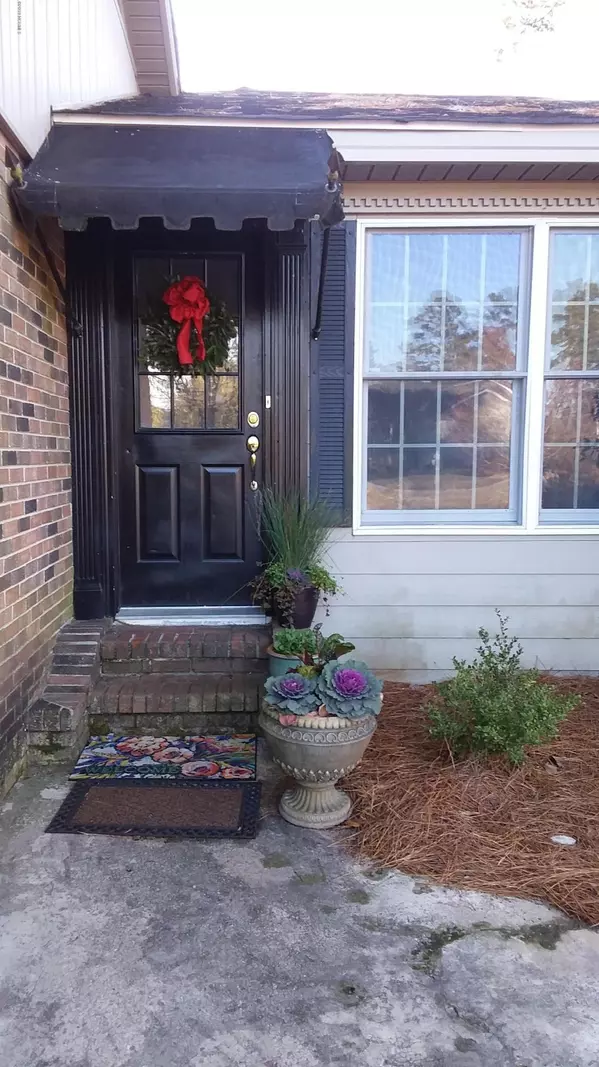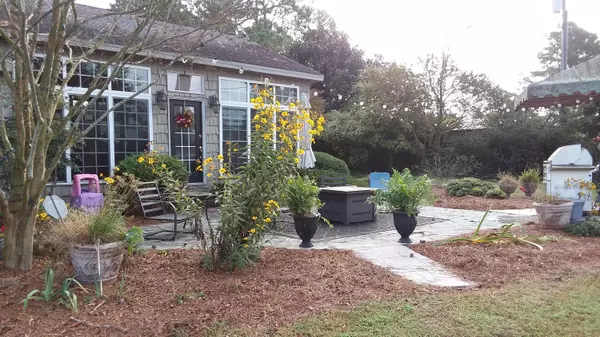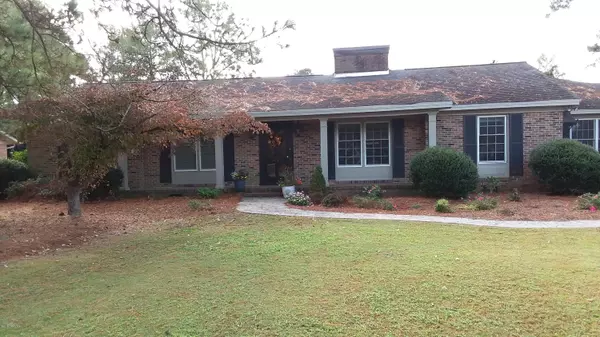For more information regarding the value of a property, please contact us for a free consultation.
1085 Country Club DR Williamston, NC 27892
Want to know what your home might be worth? Contact us for a FREE valuation!

Our team is ready to help you sell your home for the highest possible price ASAP
Key Details
Sold Price $245,000
Property Type Single Family Home
Sub Type Single Family Residence
Listing Status Sold
Purchase Type For Sale
Square Footage 3,376 sqft
Price per Sqft $72
Subdivision Not In Subdivision
MLS Listing ID 100190764
Sold Date 08/26/20
Bedrooms 4
Full Baths 2
Half Baths 2
HOA Y/N No
Originating Board North Carolina Regional MLS
Year Built 1963
Annual Tax Amount $2,823
Lot Size 0.410 Acres
Acres 0.41
Lot Dimensions 100x160,95x150
Property Description
Located on Country Club Drive, this spacious ranch style house has an inviting circle drive nestled with pines to backdrop the cookout area adjacent to the newly built sunroom and bar area. This is a great family/entertainment home with 4 bedrooms, large dining/ living room and spacious family/dining area with fireplaces in both. Indoor hot tub room was added for mosquito-free relaxing! High efficiency water heater, deep well but city water available, too. Closets have been transformed California style, huge shower in master, natural gas avx., 400 amp service, 10 ' ceilings, terrazzo tiles on front porch. American Standard HVAC, 3 thermostats for comfort. Hardwood and tile floors throughout. Conveniently located within walking distance of Roanoke Country Club with beautiful 18 hole golf course. and fine dining room, Near Georgia Dean's Restaurant & Bar. Grocery shopping nearby off HWY 17.
Location
State NC
County Martin
Community Not In Subdivision
Zoning R15
Direction Hwy 17 to Roanoke Country Club entrance off HWY 17 . House on left before Country Club.
Location Details Mainland
Rooms
Other Rooms Storage
Basement Crawl Space, None
Primary Bedroom Level Primary Living Area
Interior
Interior Features Workshop, Master Downstairs, 2nd Kitchen, 9Ft+ Ceilings, Vaulted Ceiling(s), Hot Tub, Walk-in Shower, Eat-in Kitchen, Walk-In Closet(s)
Heating Electric, Forced Air, Heat Pump, Propane, Zoned
Cooling Central Air, Zoned
Flooring Terrazzo, Tile, Wood
Fireplaces Type Gas Log
Fireplace Yes
Window Features Thermal Windows,Blinds
Appliance Stove/Oven - Electric, Dryer, Dishwasher, Cooktop - Gas
Laundry Hookup - Dryer, Laundry Closet, Washer Hookup
Exterior
Exterior Feature Gas Logs
Garage None, Circular Driveway, Paved, Unpaved
Utilities Available Community Sewer Available, Water Tap Available, Community Water Available
Waterfront No
Waterfront Description None
Roof Type Architectural Shingle
Accessibility Accessible Full Bath
Porch Covered, Patio, Porch
Building
Lot Description On Golf Course, Corner Lot
Story 1
Entry Level One
Foundation Slab
Sewer Septic On Site
Water Well
Structure Type Gas Logs
New Construction No
Others
Tax ID 0503579
Acceptable Financing Cash, Conventional, FHA, USDA Loan, VA Loan
Listing Terms Cash, Conventional, FHA, USDA Loan, VA Loan
Special Listing Condition None
Read Less

GET MORE INFORMATION




