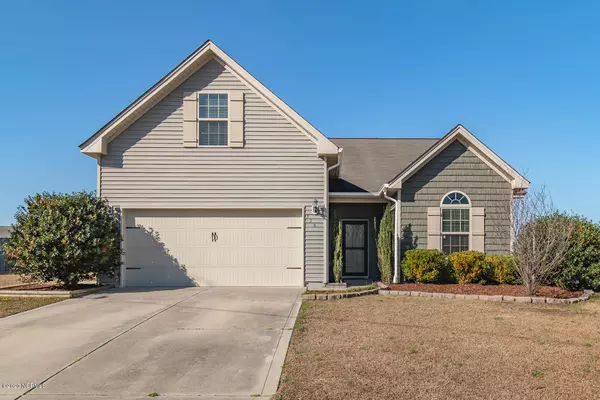For more information regarding the value of a property, please contact us for a free consultation.
516 Shelmore LN Jacksonville, NC 28540
Want to know what your home might be worth? Contact us for a FREE valuation!

Our team is ready to help you sell your home for the highest possible price ASAP
Key Details
Sold Price $197,000
Property Type Single Family Home
Sub Type Single Family Residence
Listing Status Sold
Purchase Type For Sale
Square Footage 2,032 sqft
Price per Sqft $96
Subdivision Moss Creek
MLS Listing ID 100204435
Sold Date 04/20/20
Style Wood Frame
Bedrooms 3
Full Baths 2
HOA Fees $75
HOA Y/N Yes
Originating Board North Carolina Regional MLS
Year Built 2012
Lot Size 0.470 Acres
Acres 0.47
Lot Dimensions 213' X 85' X 184' X 128'
Property Description
What Awesome Space!!! This 3 Bedroom, 2 Bath home not only has a Bonus Room there is an Additional Sunroom that can be used as a Flex Space that can easily be utilized as an Office, Play Area or Even a Formal Dining Room! This Home Truly has more Features than can be Listed! Just to name a few Open Split Floor Plan, Large Family Room with Vaulted Ceilings, Full Sized Laundry Room, Master Bedroom with Sitting Area and Vaulted Ceiling, Master En Suite with Dual Sinks and Center Vanity Space, and a Bonus Room that has So Much Room for Activities!! And That is Just the Inside!!! OMG!! Have You Seen the Back Patio??!! It is Amazing!! Toast Some Marshmallows around the Built in Fire Pit, Grill Out under the Tiki Bar or just Relax in Your Fenced in Yard!!! This home has been Painted, Carpets have been Professionally Cleaned, and the Home has been Professionally Cleaned!! Just waiting for You!
Location
State NC
County Onslow
Community Moss Creek
Zoning RA
Direction Hwy 258 towards Richlands, Left on Blue Creek Rd, Left on Shelmore Ln into Moss Creek subdivision . Home will be on the Right
Location Details Mainland
Rooms
Primary Bedroom Level Primary Living Area
Interior
Interior Features Foyer, Master Downstairs, Vaulted Ceiling(s), Ceiling Fan(s), Pantry, Walk-In Closet(s)
Heating Heat Pump
Cooling Central Air
Fireplaces Type None
Fireplace No
Window Features Blinds
Exterior
Exterior Feature Gas Grill
Garage Paved
Garage Spaces 2.0
Waterfront No
Roof Type Shingle
Porch Patio, See Remarks
Building
Story 1
Entry Level One
Foundation Slab
Sewer Septic On Site
Water Municipal Water
Structure Type Gas Grill
New Construction No
Others
Tax ID 315c-22
Acceptable Financing Cash, Conventional, FHA, USDA Loan, VA Loan
Listing Terms Cash, Conventional, FHA, USDA Loan, VA Loan
Special Listing Condition None
Read Less

GET MORE INFORMATION




