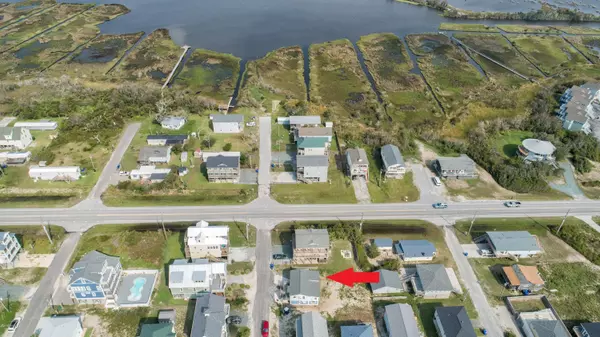For more information regarding the value of a property, please contact us for a free consultation.
8607 3rd AVE North Topsail Beach, NC 28460
Want to know what your home might be worth? Contact us for a FREE valuation!

Our team is ready to help you sell your home for the highest possible price ASAP
Key Details
Sold Price $304,000
Property Type Single Family Home
Sub Type Single Family Residence
Listing Status Sold
Purchase Type For Sale
Square Footage 1,418 sqft
Price per Sqft $214
Subdivision Seahaven Beach
MLS Listing ID 100186061
Sold Date 07/31/20
Style Wood Frame
Bedrooms 3
Full Baths 2
HOA Y/N No
Originating Board North Carolina Regional MLS
Year Built 1951
Annual Tax Amount $1,822
Lot Size 5,001 Sqft
Acres 0.11
Lot Dimensions 50 x 100
Property Description
Beach cottage that allows you views from Ocean to Intracoastal waterways all from your front deck! Well this is it! Charming beach cottage with unobstructed ocean views!Located on quiet low traffic street just steps away from the beach. Cottage with lots of charm & potential. Kitchen opens to family room with additional large sunroom that could be flex space, rec room, bunk room or whatever pleases you opening to a screened in porch! Perfect for your outdoor grilling area. Large lot offers space for outdoor recreation or outdoor cabana grilling area etc. This home features a garden area outdoor patio for stargazing, games, or just feeling the ocean breeze. Truly a adorable cottage! All this property needs is a little TLC, you, your family & friends to come enjoy all Topsail Island has to offer! feeling the ocean breeze. This home has so much flexibility to make it what ever you want to make it to suite you needs and dreams. Truly a adorable cottage! Brand new roof.
Location
State NC
County Onslow
Community Seahaven Beach
Zoning MHR
Direction Continue right on round about after high rise from Surf City to N New River Road (HWY 210) Continue for 5.4 miles. Right onto 3rd Ave. (towards the ocean). House is the 2nd beach cottage on the left.
Location Details Island
Rooms
Other Rooms Shower
Basement None
Primary Bedroom Level Primary Living Area
Interior
Interior Features 2nd Kitchen, Apt/Suite, Ceiling Fan(s), Reverse Floor Plan, Eat-in Kitchen
Heating Baseboard, Electric
Cooling Wall/Window Unit(s)
Flooring Carpet, Tile, Wood
Fireplaces Type None
Fireplace No
Window Features Blinds
Appliance Stove/Oven - Electric, Refrigerator, Microwave - Built-In, Ice Maker, Cooktop - Electric
Laundry Hookup - Dryer, In Basement, Washer Hookup, Inside
Exterior
Exterior Feature Outdoor Shower
Garage Carport, Off Street, On Site, Paved
Garage Spaces 1.0
Pool None
Utilities Available Municipal Sewer Available, Municipal Water Available, Water Connected
Waterfront Description ICW View,Third Row
View Ocean, Marsh View, Sound View, Water
Roof Type Shingle
Porch Open, Covered, Deck, Enclosed, Patio, Porch, Screened
Building
Lot Description Open Lot
Story 2
Entry Level Two
Foundation Other
Sewer Septic On Site
Structure Type Outdoor Shower
New Construction No
Others
Tax ID 811-29
Acceptable Financing Cash, Conventional, FHA, VA Loan
Listing Terms Cash, Conventional, FHA, VA Loan
Special Listing Condition None
Read Less

GET MORE INFORMATION




