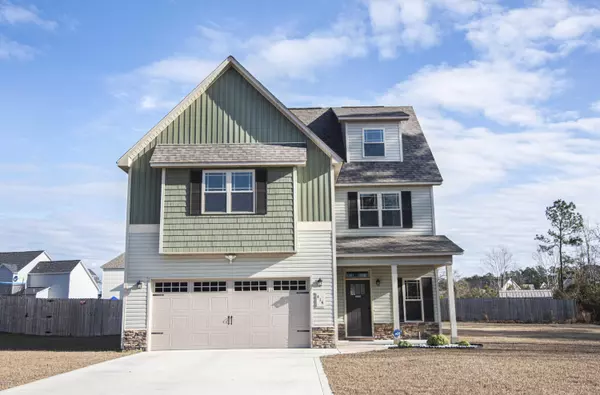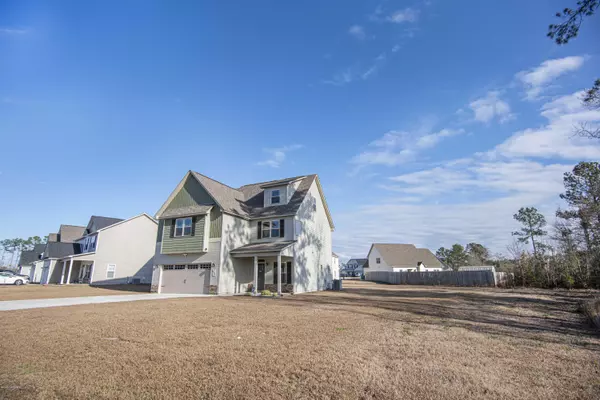For more information regarding the value of a property, please contact us for a free consultation.
414 Sea Buoy LN Sneads Ferry, NC 28460
Want to know what your home might be worth? Contact us for a FREE valuation!

Our team is ready to help you sell your home for the highest possible price ASAP
Key Details
Sold Price $250,000
Property Type Single Family Home
Sub Type Single Family Residence
Listing Status Sold
Purchase Type For Sale
Square Footage 2,456 sqft
Price per Sqft $101
Subdivision Bridgeport
MLS Listing ID 100201261
Sold Date 05/28/20
Style Wood Frame
Bedrooms 4
Full Baths 3
Half Baths 1
HOA Fees $300
HOA Y/N Yes
Originating Board North Carolina Regional MLS
Year Built 2017
Lot Size 0.400 Acres
Acres 0.4
Lot Dimensions 148.84 x 142.40 x 111 x 160
Property Description
CAN YOU SAY WOW!!! This immaculate three story home( ''The Cameron'') is ready for it's new homeowner located in the Bridgeport subdivision! Conveniently located minutes to the Sneads Ferry gate of Camp Lejeune and to the Crystal Coast. This home offers 4 bedrooms, 3 1/2 baths. Upon entering the home, your entry allows access to the two car garage and a half bath. Following through, you are opened to a spacious floor plan that features the main living area (9 ft ceilings) with an electric fireplace, plenty of space for that large family table and a beautiful kitchen with tons of cabinetry, pantry closet, and island of convenience. The kitchen also features stainless steel appliances, garbage disposal and water filter to drink straight from the tap. Heading upstairs, are all three bedrooms, where the two guestrooms are adjoined by a Jack & Jill bathroom with separated toilet and shower area. The laundry room is also located by the rooms to accommodate. Around the hall is the spacious Master Suite. SO MUCH ROOM! This room includes trey ceilings, large walk-in closet and tons of natural sunlight. Talk a walk into the master bath, where your toilet space is private, double vanity sinks, garden tub, separate shower and....ANOTHER walk-in closet!! Now head upstairs to the third floor where there is plenty of room for another bedroom, or entertainment area. This space also includes a full bath. This home has been kept in pristine condition and sits on .40 acre. Check it out today and make it yours!!
Location
State NC
County Onslow
Community Bridgeport
Zoning R-10
Direction Hwy 17, Turn Left onto Old Folkstone Rd. Approximately 4 miles miles, neighborhood will be on left.
Location Details Mainland
Rooms
Primary Bedroom Level Non Primary Living Area
Interior
Interior Features Foyer, 9Ft+ Ceilings, Tray Ceiling(s), Ceiling Fan(s), Pantry, Walk-in Shower, Walk-In Closet(s)
Heating Heat Pump
Cooling Central Air
Flooring LVT/LVP, Carpet
Window Features Blinds
Appliance Stove/Oven - Electric, Refrigerator, Microwave - Built-In, Disposal, Dishwasher
Laundry Inside
Exterior
Exterior Feature None
Parking Features Assigned, On Site, Paved
Garage Spaces 2.0
Roof Type Architectural Shingle
Porch Porch
Building
Story 3
Entry Level Three Or More
Foundation Slab
Sewer Municipal Sewer
Water Municipal Water
Structure Type None
New Construction No
Others
Tax ID 766e-88
Acceptable Financing Cash, Conventional, FHA, VA Loan
Listing Terms Cash, Conventional, FHA, VA Loan
Special Listing Condition None
Read Less

GET MORE INFORMATION




