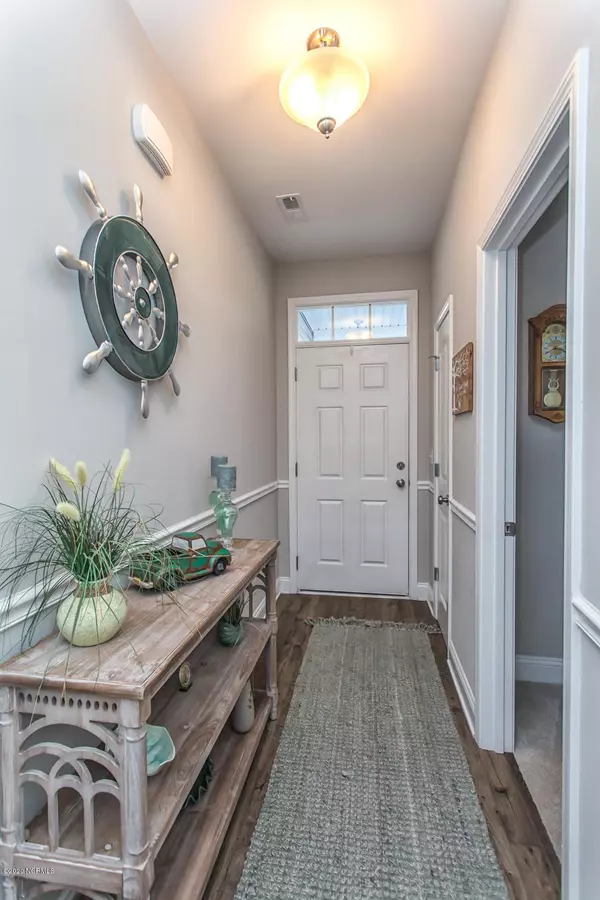For more information regarding the value of a property, please contact us for a free consultation.
1028 Bushel TRL #30d Leland, NC 28451
Want to know what your home might be worth? Contact us for a FREE valuation!

Our team is ready to help you sell your home for the highest possible price ASAP
Key Details
Sold Price $190,000
Property Type Townhouse
Sub Type Townhouse
Listing Status Sold
Purchase Type For Sale
Square Footage 1,520 sqft
Price per Sqft $125
Subdivision Grayson Park
MLS Listing ID 100200196
Sold Date 05/08/20
Style Wood Frame
Bedrooms 2
Full Baths 2
HOA Fees $2,956
HOA Y/N Yes
Originating Board North Carolina Regional MLS
Year Built 2017
Lot Size 2,161 Sqft
Acres 0.05
Lot Dimensions Irregular
Property Description
This meticulous one-story townhome features an open living concept. The living room and dining area surround the kitchen. A utility room is located off the kitchen. Additional features include 36 inch cabinets, stainless steel appliances including fridge, granite countertops, recessed canned lights, walk in shower, laminate wood and tile in select areas, a trey ceiling in the living room and master bedroom,trim detail, fenced rear patio, and two-car garage.
Come check out all the neighborhood amenities! Pool, Clubhouse, Fitness Center, Tennis and much more!
Location
State NC
County Brunswick
Community Grayson Park
Zoning R-15
Direction Hwy 17S toward Myrtle Beach, Approx. 4-5 miles past Waterford, take right on Mako Road Hwy 87 N, take left into Grayson Park. Go to the roundabout and take the third right to Model Home.
Location Details Mainland
Rooms
Basement None
Primary Bedroom Level Primary Living Area
Interior
Interior Features Foyer, Master Downstairs, 9Ft+ Ceilings, Tray Ceiling(s), Ceiling Fan(s), Pantry, Walk-in Shower, Walk-In Closet(s)
Heating Electric, Forced Air, Heat Pump
Cooling Central Air
Flooring Carpet, Laminate, Tile, Vinyl
Fireplaces Type None
Fireplace No
Window Features Blinds
Appliance Stove/Oven - Gas, Stove/Oven - Electric, Microwave - Built-In, Ice Maker, Disposal, Dishwasher
Laundry Inside
Exterior
Exterior Feature Irrigation System
Garage Paved
Garage Spaces 2.0
Waterfront No
Waterfront Description None
Roof Type Architectural Shingle
Porch Patio, Porch
Building
Story 1
Entry Level One
Foundation Slab
Sewer Municipal Sewer
Water Municipal Water
Structure Type Irrigation System
New Construction No
Others
Tax ID 057ba002
Acceptable Financing Cash, Conventional, FHA, USDA Loan, VA Loan
Listing Terms Cash, Conventional, FHA, USDA Loan, VA Loan
Special Listing Condition None
Read Less

GET MORE INFORMATION




