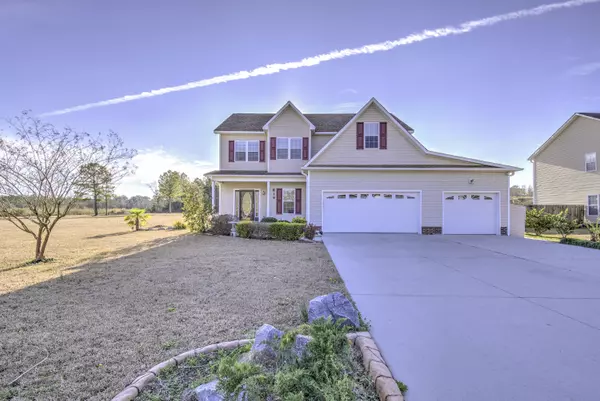For more information regarding the value of a property, please contact us for a free consultation.
819 Ernest King RD Jacksonville, NC 28540
Want to know what your home might be worth? Contact us for a FREE valuation!

Our team is ready to help you sell your home for the highest possible price ASAP
Key Details
Sold Price $228,000
Property Type Single Family Home
Sub Type Single Family Residence
Listing Status Sold
Purchase Type For Sale
Square Footage 2,280 sqft
Price per Sqft $100
Subdivision Magnolia Grove
MLS Listing ID 100201876
Sold Date 03/14/20
Style Wood Frame
Bedrooms 4
Full Baths 3
HOA Y/N No
Originating Board North Carolina Regional MLS
Year Built 2006
Lot Size 0.720 Acres
Acres 0.72
Lot Dimensions 58x125
Property Description
Stunning Magnolia Grove home to just hit the market. This beautiful home features 4 bedrooms, 3 FULL bathrooms with your choice of the master bedroom with WIC being upstairs, downstairs, or both! Use for the convenience of out of town guests or even multi-generational living. The first floor features hardwood flooring, bright windows and a gas fireplace. The kitchen comes with granite countertops, brand new appliances, tile, and beautiful center island. This gorgeous home also boasts hardwood stairs, tile in bathrooms, and fresh paint throughout the whole house. Upstairs you will find immense space and in two of the three above rooms they have an adjoining alcoves which can function as in-room office/nursery/reading area/workout space/crafting/VLOG area- you name it! Double vanity bathrooms upstairs and linen closet in bathroom. This home also comes equipped with a 3 car garage, landscaping, willow tree in rear, water softener system, solar motion lighting at entrance, wired for security, pergola, outdoor locked shed, additional outdoor storage, and vinyl fencing on part of the .72 acre lot. This home is ready and waiting for you!
Location
State NC
County Onslow
Community Magnolia Grove
Zoning RA
Direction Dawson Cabin Rd to Right on Ernest King, property on left
Location Details Mainland
Rooms
Primary Bedroom Level Primary Living Area
Interior
Interior Features Workshop, Master Downstairs, Ceiling Fan(s), Pantry, Walk-In Closet(s)
Heating Heat Pump
Cooling Central Air
Fireplaces Type Gas Log
Fireplace Yes
Window Features Blinds
Exterior
Garage Paved
Garage Spaces 3.0
Waterfront No
Roof Type Architectural Shingle
Porch Patio, Porch
Building
Lot Description Corner Lot
Story 2
Entry Level Two
Foundation Slab
Sewer Septic On Site
New Construction No
Others
Tax ID 739c-7
Acceptable Financing Cash, Conventional, FHA, USDA Loan, VA Loan
Listing Terms Cash, Conventional, FHA, USDA Loan, VA Loan
Special Listing Condition None
Read Less

GET MORE INFORMATION




