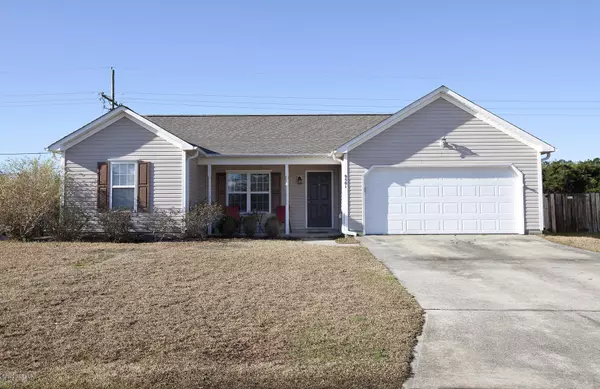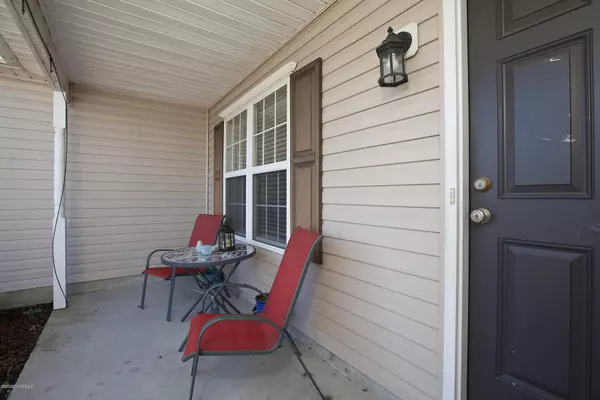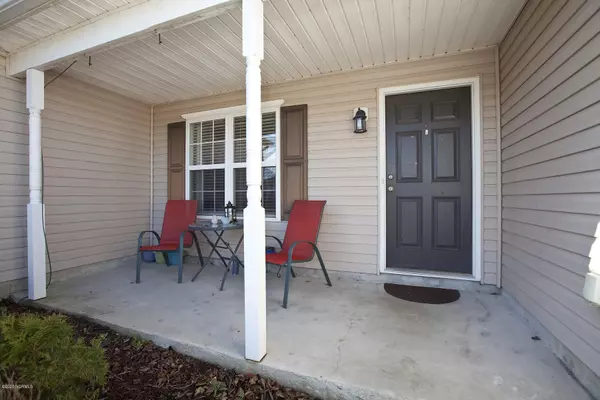For more information regarding the value of a property, please contact us for a free consultation.
9501 Huckabee DR NE Leland, NC 28451
Want to know what your home might be worth? Contact us for a FREE valuation!

Our team is ready to help you sell your home for the highest possible price ASAP
Key Details
Sold Price $173,000
Property Type Single Family Home
Sub Type Single Family Residence
Listing Status Sold
Purchase Type For Sale
Square Footage 1,169 sqft
Price per Sqft $147
Subdivision Eastbrook
MLS Listing ID 100204017
Sold Date 06/11/20
Style Wood Frame
Bedrooms 3
Full Baths 2
HOA Fees $396
HOA Y/N Yes
Originating Board North Carolina Regional MLS
Year Built 2006
Lot Size 8,030 Sqft
Acres 0.18
Lot Dimensions 41 & 32 x 110 x 76 x 110
Property Description
Cute home in Leland. Front porch is great for some rockers. Convenient location with easy access in and out of the Eastbrook subdivision and close proximity to US-76 and Wilmington. New roof! This 3bedroom, 2 bath home a split floor plan. Kitchen has maple cabinets with tile backsplash. All kitchen appliances convey. Kitchen has a eat-in area for your dining room table. Sliders open to the fenced-in back yard and patio has a lovely arbor over it. There is also a large shed. Master bedroom has a walk-in closet. Double car garage. Currently all but 5 feet of the garage has been sheet rocked so it can be used as an office. No heat or air. Seller will convert back to a garage. Currently rented.
Location
State NC
County Brunswick
Community Eastbrook
Zoning CO-R-6000
Direction HWY 74/76 towards Leland; take Leland exit and take a right on Mt. Misery Rd NE; right onto Lincoln Rd NE; left onto Eastbrook Dr NE; left onto Huckabee Dr NE; home is on the left.
Location Details Mainland
Rooms
Primary Bedroom Level Primary Living Area
Interior
Interior Features Master Downstairs, Ceiling Fan(s), Eat-in Kitchen, Walk-In Closet(s)
Heating Heat Pump
Cooling Central Air
Flooring Carpet, Vinyl
Appliance Stove/Oven - Electric, Refrigerator, Dishwasher
Laundry Laundry Closet
Exterior
Exterior Feature None
Garage On Site
Garage Spaces 2.0
Waterfront No
Roof Type Shingle
Porch Patio, Porch
Building
Story 1
Entry Level One
Foundation Slab
Sewer Municipal Sewer
Water Municipal Water
Structure Type None
New Construction No
Others
Tax ID 023jb006
Acceptable Financing Cash, Conventional
Listing Terms Cash, Conventional
Special Listing Condition None
Read Less

GET MORE INFORMATION




