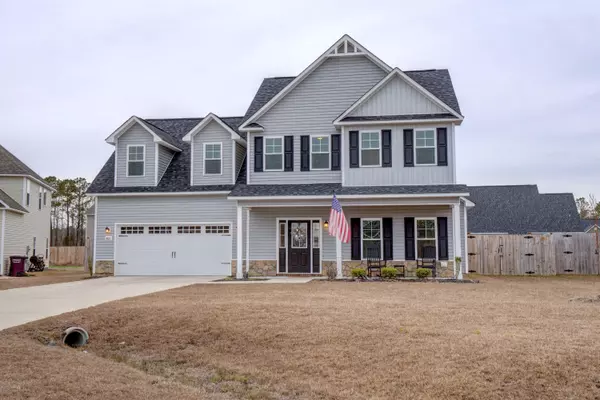For more information regarding the value of a property, please contact us for a free consultation.
802 Cross Wind CT Sneads Ferry, NC 28460
Want to know what your home might be worth? Contact us for a FREE valuation!

Our team is ready to help you sell your home for the highest possible price ASAP
Key Details
Sold Price $248,000
Property Type Single Family Home
Sub Type Single Family Residence
Listing Status Sold
Purchase Type For Sale
Square Footage 2,149 sqft
Price per Sqft $115
Subdivision Bridgeport
MLS Listing ID 100203773
Sold Date 03/31/20
Style Wood Frame
Bedrooms 4
Full Baths 2
Half Baths 1
HOA Fees $300
HOA Y/N Yes
Originating Board North Carolina Regional MLS
Year Built 2017
Annual Tax Amount $1,516
Lot Size 10,019 Sqft
Acres 0.23
Lot Dimensions 146.67'x11.64'x120.49'x10.83'x88.24
Property Description
Better than new! Welcome to the popular Charleston A floor plan home in Bridgeport! The owners have added blinds throughout, a wood privacy fence, a shed that matches the house and all SS appliances are included (even a french door fridge!)!! This home is in a super location in the community; located on a high elevated lot in the cul de sac for low traffic, and close to the pool and the community mailboxes for your convenience (just talk a SHORT stroll)! The Bridgeport community is close to everything; grocery store, restaurants, shopping, MARSOC, back gate to CAmp Lejeune, Air station and Topsail Island and its beautiful beaches!! Take advantage of the community pool, a perfect way to spend a day relaxing! Boasting approx 2192 square feet,this home offers 4 bedrooms, including a media room or FROG that is used as a bedroom now or use it as extra room for spending family time! NO down payment VA loan financing is available! NO CITY TAXES! Come enjoy all this home and community has to offer a new family!
Location
State NC
County Onslow
Community Bridgeport
Zoning R-10
Direction From Sneads Ferry Office take HWY 210 right onto Old Folkstone, right onto deep inlet dr, left onto Cross Winds Ct home is second on the right.
Location Details Mainland
Rooms
Primary Bedroom Level Non Primary Living Area
Interior
Interior Features Pantry, Walk-In Closet(s)
Heating Heat Pump
Cooling Central Air
Appliance Stove/Oven - Electric, Refrigerator, Microwave - Built-In, Disposal, Dishwasher
Laundry Inside
Exterior
Exterior Feature None
Parking Features On Site, Paved
Garage Spaces 2.0
Waterfront Description None
Roof Type Architectural Shingle
Porch Covered, Patio, Porch
Building
Lot Description Cul-de-Sac Lot
Story 2
Entry Level Two
Foundation Slab
Sewer Private Sewer
Water Municipal Water
Structure Type None
New Construction No
Others
Tax ID 766e-93
Acceptable Financing Cash, Conventional, FHA, USDA Loan, VA Loan
Listing Terms Cash, Conventional, FHA, USDA Loan, VA Loan
Special Listing Condition None
Read Less

GET MORE INFORMATION




