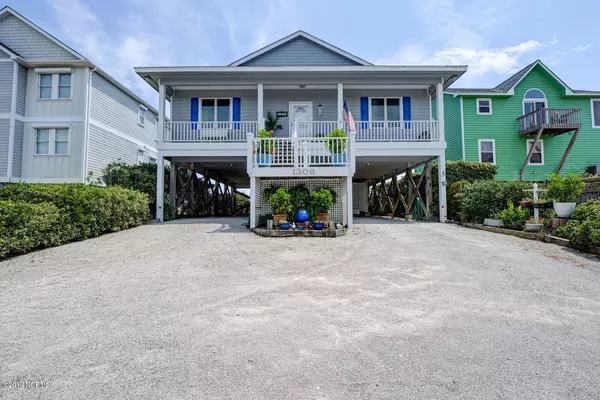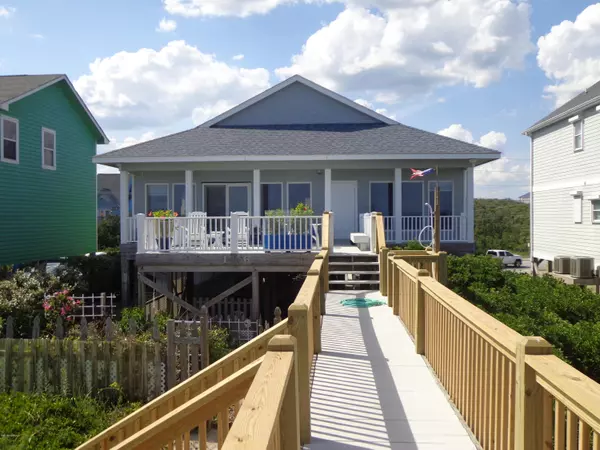For more information regarding the value of a property, please contact us for a free consultation.
1306 S Shore DR Surf City, NC 28445
Want to know what your home might be worth? Contact us for a FREE valuation!

Our team is ready to help you sell your home for the highest possible price ASAP
Key Details
Sold Price $700,000
Property Type Single Family Home
Sub Type Single Family Residence
Listing Status Sold
Purchase Type For Sale
Square Footage 1,600 sqft
Price per Sqft $437
Subdivision Not In Subdivision
MLS Listing ID 100177234
Sold Date 10/31/19
Style Wood Frame
Bedrooms 3
Full Baths 3
HOA Y/N No
Originating Board North Carolina Regional MLS
Year Built 1998
Lot Size 10,564 Sqft
Acres 0.24
Lot Dimensions 56x195x55x187
Property Description
QUALITY and UNIQUE oceanfront home particularly suited for couple seeking weekend retreat and/or permanent residence. Open, airy, very light floor plan, with wall of quality Anderson windows, provide wide beautiful ocean vistas. Exceptional, safe dune, not breached in decades, among best on island. Very strong and unique construction, engineered for winds over 135 MPH. Lots of curb appeal with extensive landscaping and gardens. 3BR, 3 full Baths. $40,000 recent enhancements, including new shingle/rubber -underlay roof, beach walkway/steps, beautiful deck vinyl railings, heat pump unit, other. Home in excellent condition. Must include this home's attributes when using comps. Tour this one of a kind home to fully appreciate.
Location
State NC
County Pender
Community Not In Subdivision
Zoning R-5
Direction Approx. 1 mile South on HWY 50 from Surf City toward Topsail Beach. Home on left @ the 'S' curve.
Location Details Island
Rooms
Other Rooms Storage
Basement None
Primary Bedroom Level Primary Living Area
Interior
Interior Features Master Downstairs, 9Ft+ Ceilings, Ceiling Fan(s), Eat-in Kitchen
Heating Electric, Heat Pump
Cooling Central Air
Flooring Carpet, Tile, Vinyl
Window Features Storm Window(s),Blinds
Appliance Washer, Stove/Oven - Electric, Refrigerator, Dryer, Disposal, Dishwasher, Cooktop - Electric
Laundry Laundry Closet
Exterior
Exterior Feature Shutters - Board/Hurricane, Outdoor Shower, Gas Grill
Garage Carport, On Site, Unpaved
Carport Spaces 3
Pool None
Utilities Available Municipal Sewer Available, Municipal Water Available, Sewer Connected
Waterfront Description Deeded Beach Access,Deeded Waterfront
View Ocean
Roof Type Architectural Shingle,Membrane
Accessibility None
Porch Open, Deck
Building
Story 1
Entry Level One
Foundation Other, Raised
Sewer Municipal Sewer
Water Municipal Water
Structure Type Shutters - Board/Hurricane,Outdoor Shower,Gas Grill
New Construction No
Others
Tax ID 4234-35-5025-0000
Acceptable Financing Cash, Conventional
Listing Terms Cash, Conventional
Special Listing Condition None
Read Less

GET MORE INFORMATION




