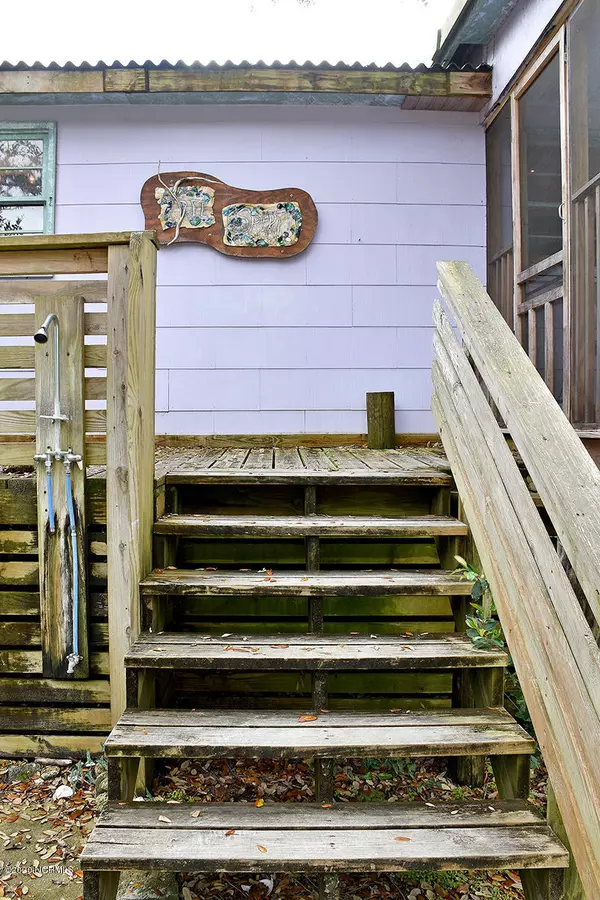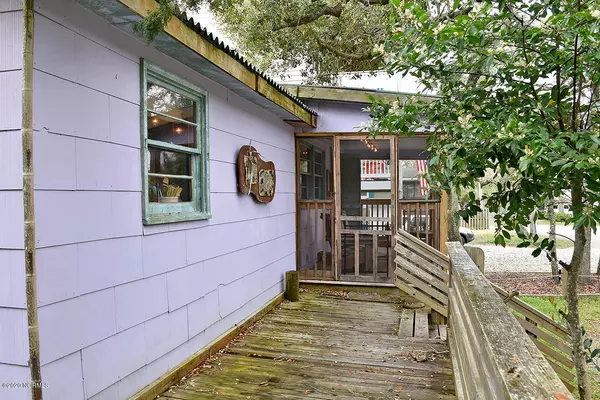For more information regarding the value of a property, please contact us for a free consultation.
115 Beachwood DR Surf City, NC 28445
Want to know what your home might be worth? Contact us for a FREE valuation!

Our team is ready to help you sell your home for the highest possible price ASAP
Key Details
Sold Price $245,000
Property Type Single Family Home
Sub Type Single Family Residence
Listing Status Sold
Purchase Type For Sale
Square Footage 787 sqft
Price per Sqft $311
Subdivision Beachwood
MLS Listing ID 100211783
Sold Date 05/26/20
Style Wood Frame
Bedrooms 2
Full Baths 1
HOA Y/N No
Originating Board North Carolina Regional MLS
Year Built 1964
Annual Tax Amount $1,414
Lot Size 6,186 Sqft
Acres 0.14
Lot Dimensions 50 x 116 x 50 x 125
Property Description
Here is your chance to own a beach cottage just steps from the Atlantic Ocean! This adorable and rustic home sits nestled among the oaks. The community has a deeded boat access and private day dock that the neighbors all maintain. There can be plenty of outdoor enjoyment on the deck or screen porch complete with Adirondack chairs. After a day at the beach clean up or take a soak in the private outdoor shower complete with a claw foot tub. The interior is low maintenance with wood floors throughout this open floor plan. Stainless steel refrigerator and range/oven also convey. The custom bathroom is complete with a a clam shell sink, step in shower and built in's to maximize space. Just enough space for a nice getaway. Enjoy the pier at Surf City or visit the Karen Beasley Sea Turtle Rescue if not enjoying the beach or local restaurants. It is convenient to military facilities being approx. 20 miles to the back gate of Camp Lejuene and MARSOC.
Location
State NC
County Pender
Community Beachwood
Zoning Res
Direction Follow Highway 210 onto the island. Turn right onto Highway 50 and turn right onto Beachwood. House will be on the left.
Location Details Island
Rooms
Other Rooms Shower
Basement None
Primary Bedroom Level Primary Living Area
Interior
Interior Features Eat-in Kitchen
Heating Heat Pump
Cooling Central Air
Flooring Wood
Fireplaces Type None
Fireplace No
Window Features Blinds
Appliance Stove/Oven - Electric, Refrigerator
Laundry Washer Hookup
Exterior
Exterior Feature Outdoor Shower
Garage Off Street, Unpaved
Pool None
Waterfront Description Boat Ramp,Deeded Water Access,Water Access Comm
Roof Type Shingle
Accessibility None
Porch Open, Deck, Porch, Screened
Building
Story 1
Entry Level One
Foundation Other
Sewer Municipal Sewer
Water Municipal Water
Structure Type Outdoor Shower
New Construction No
Others
Tax ID 4223-47-3507-0000
Acceptable Financing Cash, Conventional, FHA, USDA Loan, VA Loan
Listing Terms Cash, Conventional, FHA, USDA Loan, VA Loan
Special Listing Condition None
Read Less

GET MORE INFORMATION




