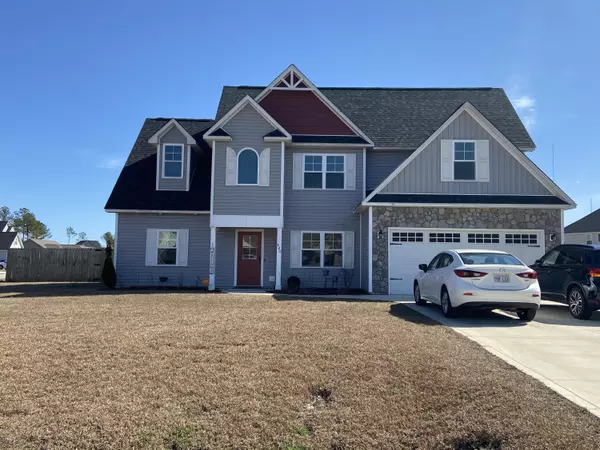For more information regarding the value of a property, please contact us for a free consultation.
420 Sea Buoy LN Sneads Ferry, NC 28460
Want to know what your home might be worth? Contact us for a FREE valuation!

Our team is ready to help you sell your home for the highest possible price ASAP
Key Details
Sold Price $223,000
Property Type Single Family Home
Sub Type Single Family Residence
Listing Status Sold
Purchase Type For Sale
Square Footage 1,839 sqft
Price per Sqft $121
Subdivision Bridgeport
MLS Listing ID 100205801
Sold Date 06/15/20
Style Wood Frame
Bedrooms 3
Full Baths 2
Half Baths 1
HOA Y/N No
Originating Board North Carolina Regional MLS
Year Built 2017
Lot Size 0.300 Acres
Acres 0.3
Lot Dimensions 71x143.56x100.63x117.5x29.82
Property Description
Come see this Beautiful 2 story home situated on a corner lot in the highly desirable subdivision at Bridgeport in Sneads Ferry. Located only minutes from Topsail beaches as well as the back gate of Camp Lejeune and MARSOC! Built in 2017, this exceptionally maintained home features 3 bedrooms, 2.5 bathrooms of which the Master is on the primary living floor, and it also includes a BONUS room to use has you choose. When you walk in the front door you're greeted by the ASTOUNDING 2 story FOYER, off to the right is the formal dinning with decorative trim, back to the foyer, straight ahead is the spacious living room with HIGH Vaulted ceiling and electric fireplace, laminate wood like floors that goes through to the kitchen which is fully equipped with stainless steel appliances, the trending EXPRESSO cabinets, and pantry. The kitchen over looks the back yard with beautiful landscaping, patio and fire pit: imagine grilling on the back patio in the fully fenced in yard, it makes perfect for those famous Eastern Coastal Carolina summer nights. Come out today to see this amazing home and UNLOCK THE POSSIBILITIES!
Location
State NC
County Onslow
Community Bridgeport
Zoning R-10-R-10
Direction Highway 17 South, LT onto Highway 210 toward Sneads Ferry/Topsail, RT onto Old Folkstone Road, Community is approximately 1/2 mile on the RT
Location Details Mainland
Rooms
Basement None
Primary Bedroom Level Primary Living Area
Interior
Interior Features Foyer, Master Downstairs, Vaulted Ceiling(s), Ceiling Fan(s), Pantry, Walk-in Shower, Walk-In Closet(s)
Heating Heat Pump
Cooling Central Air
Flooring Carpet, Vinyl
Window Features Blinds
Appliance Washer, Stove/Oven - Electric, Refrigerator, Microwave - Built-In, Ice Maker, Dryer, Dishwasher, Cooktop - Electric
Laundry Hookup - Dryer, Laundry Closet, Washer Hookup
Exterior
Exterior Feature None
Parking Features On Site, Paved
Garage Spaces 2.0
Pool None
Waterfront Description None
Roof Type Architectural Shingle
Porch Open
Building
Lot Description Corner Lot
Story 2
Entry Level Two
Foundation Slab
Sewer Municipal Sewer
Water Municipal Water
Structure Type None
New Construction No
Others
Tax ID 766e-91
Acceptable Financing Cash, Conventional, FHA, USDA Loan, VA Loan
Listing Terms Cash, Conventional, FHA, USDA Loan, VA Loan
Special Listing Condition None
Read Less

GET MORE INFORMATION




