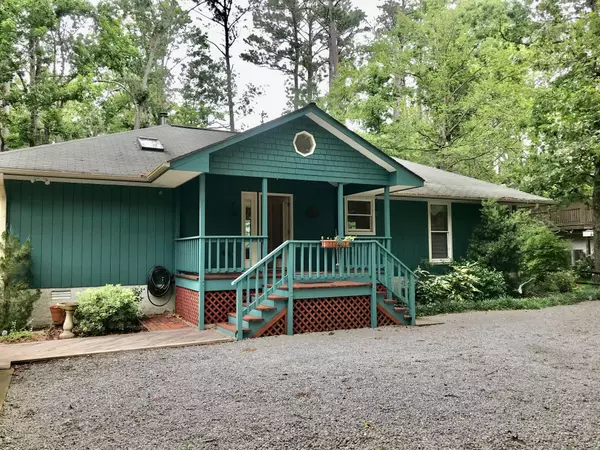For more information regarding the value of a property, please contact us for a free consultation.
105 Skipper CIR Oriental, NC 28571
Want to know what your home might be worth? Contact us for a FREE valuation!

Our team is ready to help you sell your home for the highest possible price ASAP
Key Details
Sold Price $255,000
Property Type Single Family Home
Sub Type Single Family Residence
Listing Status Sold
Purchase Type For Sale
Square Footage 1,678 sqft
Price per Sqft $151
Subdivision Sea Vista
MLS Listing ID 100198844
Sold Date 08/06/20
Style Wood Frame
Bedrooms 3
Full Baths 2
Half Baths 1
HOA Y/N No
Originating Board North Carolina Regional MLS
Year Built 1993
Annual Tax Amount $2,059
Lot Size 0.552 Acres
Acres 0.55
Lot Dimensions 100 x 244 x 100 x 253
Property Description
Entering this immaculate home you will immediately notice how open and bright it is. The living room is spacious and yet cozy with a wood stove for those chilly evenings. The large sun room (it may become your favorite space) off the living room looks out over the serene back yard and decks. Kitchen has granite counter tops, stainless steel appliances, and a large pantry. The master bedroom has an ensuite bathroom as well as a walk-in closet and private deck. 2 additional bedrooms with Jack and Jill bathroom and another deck.. There is a 3-car detached garage as well as a separate carport. The community dinghy dock is just a few feet away. Located in the established neighborhood of Sea Vista and just a short bike ride into town. Hvac system will be installed in the sun room June 2020. Kinetico RO system and gutter guards were installed in 2018.
Location
State NC
County Pamlico
Community Sea Vista
Zoning Residential
Direction From Hwy 55 East in Oriental, left on Sea Vista, left on Gilgo, right on Windward, follow around and onto Whitaker Point Road, then left on Skipper Circle. Home is on the left.
Location Details Mainland
Rooms
Other Rooms Workshop
Basement Crawl Space
Primary Bedroom Level Primary Living Area
Interior
Interior Features Foyer, Solid Surface, Workshop, Master Downstairs, Vaulted Ceiling(s), Ceiling Fan(s), Hot Tub, Skylights, Walk-in Shower, Walk-In Closet(s)
Heating Heat Pump, Propane, Radiant
Cooling Central Air
Flooring Carpet, Tile, Wood
Fireplaces Type Wood Burning Stove
Fireplace Yes
Window Features Blinds
Appliance Water Softener, Washer, Stove/Oven - Electric, Refrigerator, Humidifier/Dehumidifier, Dryer, Dishwasher
Laundry Laundry Closet
Exterior
Exterior Feature None
Garage Carport, On Site
Garage Spaces 3.0
Carport Spaces 1
Waterfront Description Waterfront Comm
Roof Type Shingle
Porch Open, Covered, Deck, Patio, Porch
Building
Story 1
Entry Level One
Sewer Municipal Sewer
Water Municipal Water
Structure Type None
New Construction No
Others
Tax ID J082-478-11
Acceptable Financing Cash, Conventional, FHA, VA Loan
Listing Terms Cash, Conventional, FHA, VA Loan
Special Listing Condition None
Read Less

GET MORE INFORMATION




