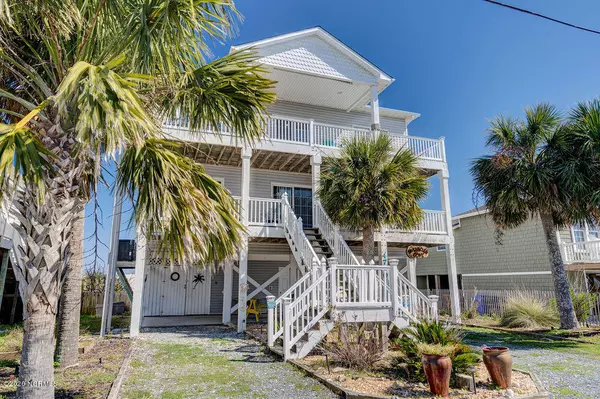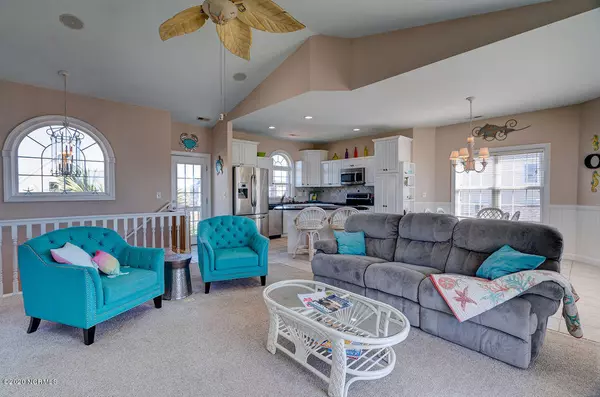For more information regarding the value of a property, please contact us for a free consultation.
4710 23rd AVE North Topsail Beach, NC 28460
Want to know what your home might be worth? Contact us for a FREE valuation!

Our team is ready to help you sell your home for the highest possible price ASAP
Key Details
Sold Price $435,000
Property Type Single Family Home
Sub Type Single Family Residence
Listing Status Sold
Purchase Type For Sale
Square Footage 1,647 sqft
Price per Sqft $264
Subdivision Old Settlers Beach
MLS Listing ID 100206792
Sold Date 06/25/20
Style Wood Frame
Bedrooms 4
Full Baths 2
HOA Y/N No
Originating Board North Carolina Regional MLS
Year Built 2002
Annual Tax Amount $3,213
Lot Size 6,534 Sqft
Acres 0.15
Lot Dimensions 55x120x55x120
Property Description
This amazing island home is just steps to the beach! Beautiful inside and outside living space. This reverse floor plan, open and bright living, kitchen and dining area with master on third floor and three additional bedrooms on the second level offers outstanding views of the ocean and sound with a beach access right across the street. The backyard is beautiful and luscious with brick patios, rich plantings, landscape lighting and a gazebo. Enjoy grilling at the Tiki Bar or relaxing in the hot tub. Workshop or large storage closet on the ground level of the home. There's even a spacious, private outdoor shower along with an exterior elevator to the third floor living level. Installed less than a year ago, fortified roof with a rubber membrane including warranty and A/C unit is 1 year new and the other unit is 2 years new. A back flow unit was also installed. Move right in, property is being sold with all inside furniture included. Personal belongings and some wall furnishings will be removed.
Location
State NC
County Onslow
Community Old Settlers Beach
Zoning MHR
Direction US-17N to NC-210 right onto Roland Avenue, cross Surf City bridge to NC-210S/S. New River Drive, left on 23rd Avenue.
Location Details Island
Rooms
Other Rooms Shower, Storage
Primary Bedroom Level Primary Living Area
Interior
Interior Features Foyer, Workshop, Elevator, Vaulted Ceiling(s), Ceiling Fan(s), Hot Tub, Reverse Floor Plan
Heating Electric, Forced Air, Heat Pump
Cooling Central Air
Flooring Carpet, Tile, Wood
Appliance Stove/Oven - Electric, Refrigerator, Microwave - Built-In, Dishwasher
Laundry Hookup - Dryer, Laundry Closet, Washer Hookup
Exterior
Exterior Feature Outdoor Shower
Garage Carport, Off Street, On Site
Carport Spaces 1
Waterfront Description Water Access Comm,Waterfront Comm
View Ocean, Sound View
Roof Type Shingle
Porch Open, Covered, Deck, Patio
Building
Story 2
Entry Level Three Or More
Foundation Other
Sewer Municipal Sewer
Water Municipal Water
Structure Type Outdoor Shower
New Construction No
Others
Tax ID 809-64
Acceptable Financing Cash, Conventional, FHA, VA Loan
Listing Terms Cash, Conventional, FHA, VA Loan
Special Listing Condition None
Read Less

GET MORE INFORMATION




