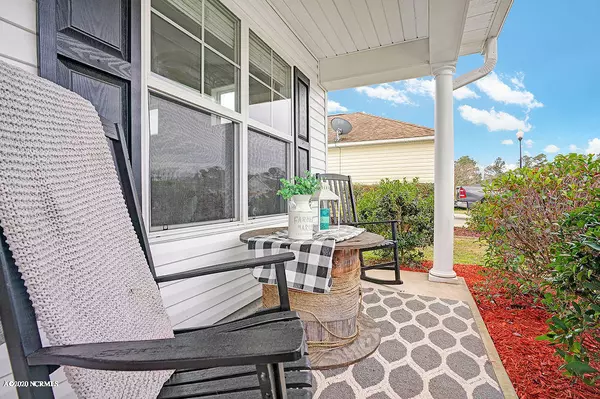For more information regarding the value of a property, please contact us for a free consultation.
2093 Willow CRK Leland, NC 28451
Want to know what your home might be worth? Contact us for a FREE valuation!

Our team is ready to help you sell your home for the highest possible price ASAP
Key Details
Sold Price $189,900
Property Type Single Family Home
Sub Type Single Family Residence
Listing Status Sold
Purchase Type For Sale
Square Footage 1,245 sqft
Price per Sqft $152
Subdivision The Willows At Leland
MLS Listing ID 100208872
Sold Date 04/27/20
Style Wood Frame
Bedrooms 3
Full Baths 2
HOA Fees $528
HOA Y/N Yes
Originating Board North Carolina Regional MLS
Year Built 2010
Lot Size 6,591 Sqft
Acres 0.15
Lot Dimensions irregular
Property Description
This charming home, conveniently located in the The Willows at Leland, is move-in ready and waiting to welcome you home. The inviting living area with vaulted ceilings opens into the dining room and kitchen, which features recessed lighting, timeless white cabinetry, pantry and stainless stove and built in microwave. You will appreciate the brand new high-end Pergo flooring throughout the kitchen, dining, living room, hallway, and into the master bedroom. The master suite features vaulted ceilings, a separate entrance to the patio, and a spacious bath with dual vanity and plenty of storage. There is brand-new carpet in both of the additional bedrooms. The fully fenced in backyard with fire-pit and patio make the ideal space for gatherings and entertaining. Neighborhood amenities include clubhouse, swimming pool, and tennis court. Conveniently located close to restaurants, shopping, and just minutes from downtown Wilmington.
Location
State NC
County Brunswick
Community The Willows At Leland
Zoning PUD
Direction Take Hwy 17/74 towards Leland, Take NC-133 Exit toward Southport/Oak Island. Go right at the exit and merge onto Village Rd NE. Turn left onto Northgate Dr. Turn left onto Willows Creek Lane. Go .2 miles and home will be on the left.
Location Details Mainland
Rooms
Primary Bedroom Level Primary Living Area
Interior
Interior Features Master Downstairs, Vaulted Ceiling(s), Ceiling Fan(s)
Heating Electric, Heat Pump
Cooling Central Air
Flooring Carpet, Laminate, Vinyl
Fireplaces Type None
Fireplace No
Window Features Blinds
Exterior
Exterior Feature Irrigation System
Garage Off Street, Paved
Garage Spaces 1.0
Waterfront No
Roof Type Shingle
Porch Patio
Building
Story 1
Entry Level One
Foundation Slab
Sewer Municipal Sewer
Water Municipal Water
Structure Type Irrigation System
New Construction No
Others
Tax ID 038ib011
Acceptable Financing Cash, Conventional, FHA, USDA Loan, VA Loan
Listing Terms Cash, Conventional, FHA, USDA Loan, VA Loan
Special Listing Condition None
Read Less

GET MORE INFORMATION




