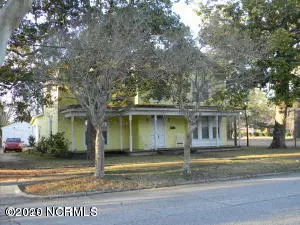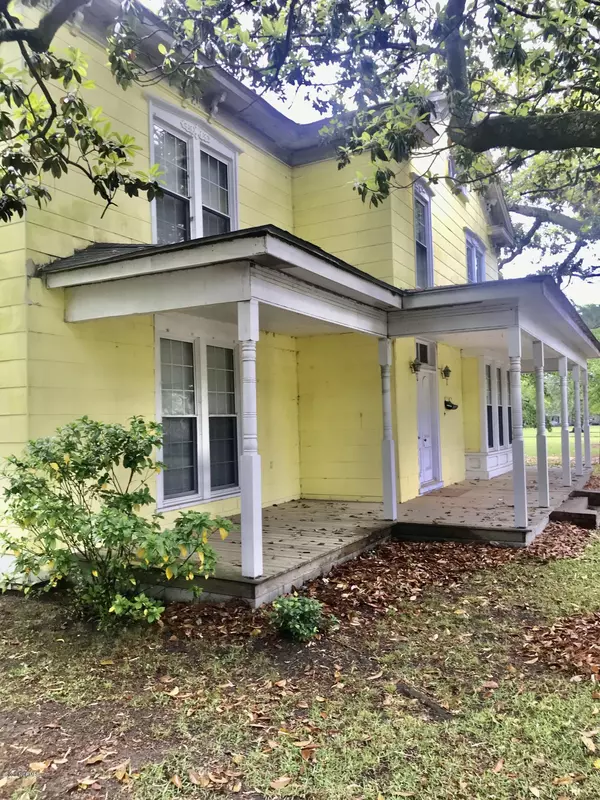For more information regarding the value of a property, please contact us for a free consultation.
110 W Simmons AVE Williamston, NC 27892
Want to know what your home might be worth? Contact us for a FREE valuation!

Our team is ready to help you sell your home for the highest possible price ASAP
Key Details
Sold Price $103,270
Property Type Single Family Home
Sub Type Single Family Residence
Listing Status Sold
Purchase Type For Sale
Square Footage 4,131 sqft
Price per Sqft $24
Subdivision Not In Subdivision
MLS Listing ID 100221896
Sold Date 09/25/20
Style Wood Frame
Bedrooms 4
Full Baths 3
Half Baths 1
HOA Y/N No
Originating Board North Carolina Regional MLS
Year Built 1900
Lot Size 0.340 Acres
Acres 0.34
Lot Dimensions 90 X 165
Property Description
YOU WILL BE DELIGHTED!! This SPECIAL Pre-Loved HOME features a large Welcoming Foyer with Original HW Floors, 4 Bedrooms, 3.5 Baths, Updated/ Remodeled Kitchen w/Bkfst Bar that is open to Dining and/or TV/Den windowed Combo. Open adjacent rectangular sunny room by Kitchen is perfect for Computer, TV, Reading Room, Office, etc. Beautiful Staircase to 3 upstairs Bedrooms and 2 Baths. Permanent stairs to partially floored attic. Large Upstairs Bedroom Hall Foyer with Gas Wall Heater. Approx. 4131 Heated Sq. Feet in this meticulously cared for Home! Thermal Windows! Zoned HVAC. Some new paint and other improvements! Large Relaxing Covered Front and Back Porches. Wired Outbuilding/Workshop. YES, this is a MUST SEE HOME!!! Great Price! Great Home! Great Downtown Neighborhood!
Location
State NC
County Martin
Community Not In Subdivision
Zoning R-6
Direction From Main St. turn onto N Smithwick St to L on W Simmons Ave. House is 1st on R. See Sign!
Location Details Mainland
Rooms
Other Rooms Storage, Workshop
Basement Crawl Space, None
Primary Bedroom Level Primary Living Area
Interior
Interior Features Foyer, Mud Room, Workshop, Master Downstairs, 9Ft+ Ceilings, Ceiling Fan(s), Walk-in Shower, Walk-In Closet(s)
Heating Electric, Heat Pump, Propane
Cooling Central Air
Flooring Carpet, Vinyl, Wood
Window Features Thermal Windows,Blinds
Appliance Vent Hood, Stove/Oven - Electric, Dishwasher
Laundry Inside
Exterior
Garage Off Street, On Site, Unpaved
Utilities Available Municipal Sewer Available
Waterfront No
Roof Type Architectural Shingle,Metal
Accessibility None
Porch Covered, Porch
Building
Story 2
Entry Level Two
Water Municipal Water
New Construction No
Others
Tax ID 0502453
Acceptable Financing Cash, Conventional
Listing Terms Cash, Conventional
Special Listing Condition None
Read Less

GET MORE INFORMATION




