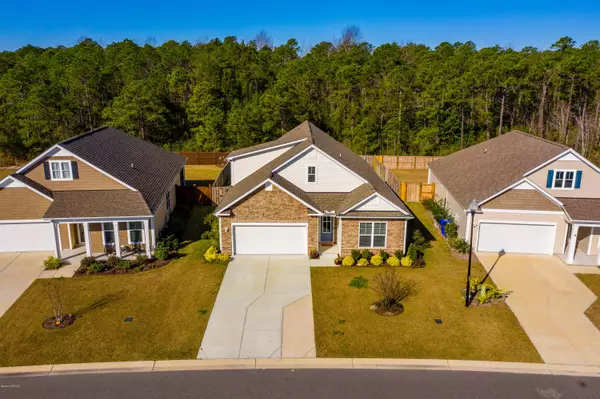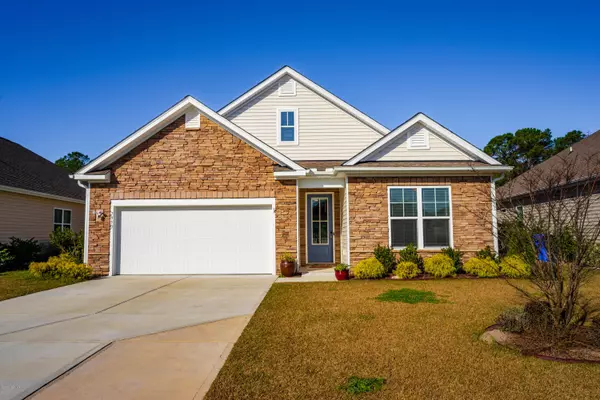For more information regarding the value of a property, please contact us for a free consultation.
7950 Huron DR Wilmington, NC 28412
Want to know what your home might be worth? Contact us for a FREE valuation!

Our team is ready to help you sell your home for the highest possible price ASAP
Key Details
Sold Price $336,000
Property Type Single Family Home
Sub Type Single Family Residence
Listing Status Sold
Purchase Type For Sale
Square Footage 2,593 sqft
Price per Sqft $129
Subdivision Woodlake
MLS Listing ID 100189095
Sold Date 02/25/20
Style Wood Frame
Bedrooms 4
Full Baths 3
HOA Fees $684
HOA Y/N Yes
Originating Board North Carolina Regional MLS
Year Built 2017
Lot Size 0.272 Acres
Acres 0.27
Lot Dimensions 150x57x150x53
Property Description
Like new & move in ready! This spacious home has an open floor plan that is perfect for entertaining. The stunning kitchen features stainless appliances, tile backsplash, walk-in pantry, granite counters, and a large center island overlooking the living & dining area. The first floor master suite has TWO walk-in closets plus it's own full bathroom with a walk-in shower, 2 sinks, & a relaxing tub. Two additional bedrooms downstairs plus one more upstairs for a total of 4 bedrooms! Also upstairs is a huge bonus room & a full bathroom. Big closets throughout providing tons of storage. Laundry room with utility sink. Large screened porch complete with a fan overlooks the fully fenced backyard which has a patio & a fire pit for gathering around. Nest thermostat and ring system, 2 hot water heaters, & fresh paint throughout the interior! Community pool with clubhouse plus a playground area. The Woodlake community is ideally nestled on the southern end of Wilmington & only a short drive to Carolina Beach.
Location
State NC
County New Hanover
Community Woodlake
Zoning R-15
Direction Take 421 south towards Carolina Beach. Right on Sanders. At round about, take 2nd exit to south on River Road. Go aprox 2.3 miles then left into Ocean Forest Lakes on Watauga. Left on Okeechobee, right onto Ontario, and right on Huron. Home will be aprox .5 miles down on your right in the Bass Lake section of Woodlake.
Location Details Mainland
Rooms
Primary Bedroom Level Primary Living Area
Interior
Interior Features Solid Surface, Master Downstairs, 9Ft+ Ceilings, Vaulted Ceiling(s), Ceiling Fan(s), Pantry, Walk-in Shower, Walk-In Closet(s)
Heating Heat Pump
Cooling Central Air
Fireplaces Type None
Fireplace No
Window Features Blinds
Appliance Stove/Oven - Electric, Microwave - Built-In, Disposal, Dishwasher
Laundry Inside
Exterior
Exterior Feature Irrigation System
Garage Off Street, Paved
Garage Spaces 2.0
Waterfront No
Waterfront Description None
Roof Type Shingle
Porch Patio, Porch, Screened
Building
Story 2
Entry Level Two
Foundation Slab
Sewer Municipal Sewer
Water Municipal Water
Structure Type Irrigation System
New Construction No
Others
Tax ID R08100-006-322-000
Acceptable Financing Cash, Conventional, FHA, VA Loan
Listing Terms Cash, Conventional, FHA, VA Loan
Special Listing Condition None
Read Less

GET MORE INFORMATION




