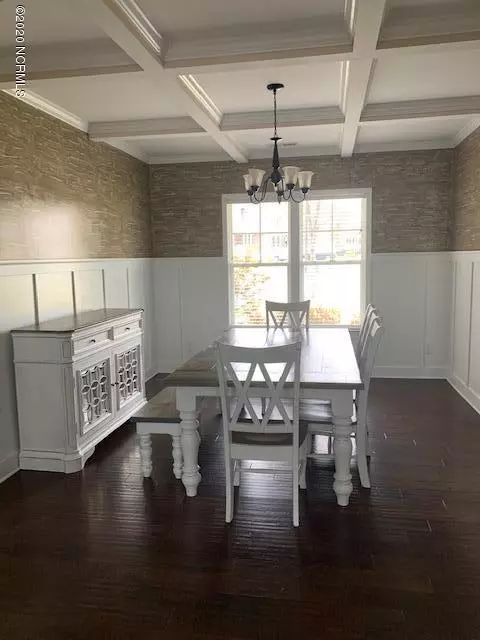For more information regarding the value of a property, please contact us for a free consultation.
801 Stagecoach DR Jacksonville, NC 28546
Want to know what your home might be worth? Contact us for a FREE valuation!

Our team is ready to help you sell your home for the highest possible price ASAP
Key Details
Sold Price $279,900
Property Type Single Family Home
Sub Type Single Family Residence
Listing Status Sold
Purchase Type For Sale
Square Footage 3,177 sqft
Price per Sqft $88
Subdivision Carolina Forest
MLS Listing ID 100211144
Sold Date 04/14/20
Style Wood Frame
Bedrooms 4
Full Baths 3
Half Baths 1
HOA Fees $450
HOA Y/N Yes
Originating Board North Carolina Regional MLS
Year Built 2010
Lot Size 0.620 Acres
Acres 0.62
Lot Dimensions 298x90x306x90
Property Description
Amazing 5 bedroom, 3.5 bath house with over 3000 sqft. So many upgrades. Wood floors throughout entire downstairs and upstairs hall. Kitchen has oversized 48'' cream colored cabinetry, custom granite counter tops and tile back splash. All stainless steel appliances. Dining room features coffered ceiling. Entry, dining and living room are all upgraded with craftsman style wainscotting. Fireplace is upgraded with gorgeous stone, custom wood mantle and hearth. First floor master with amazing bathroom which features custom granite tops, tile backsplash behind vanities, tub and shower. Custom closets with wood shelving and drawers. So many features.
Location
State NC
County Onslow
Community Carolina Forest
Zoning RS-7
Direction Western Blvd to Carolina Forest Blvd. Left on Stagecoach Drive. Home is on the left.
Location Details Mainland
Rooms
Primary Bedroom Level Primary Living Area
Interior
Interior Features Foyer, Solid Surface, Master Downstairs, 9Ft+ Ceilings, Tray Ceiling(s), Ceiling Fan(s), Pantry, Walk-In Closet(s)
Heating Natural Gas
Cooling Central Air
Flooring Carpet, Vinyl, Wood
Fireplaces Type Gas Log
Fireplace Yes
Window Features Blinds
Appliance Stove/Oven - Gas, Refrigerator, Microwave - Built-In, Dishwasher
Laundry Hookup - Dryer, Washer Hookup, Inside
Exterior
Exterior Feature Gas Logs
Garage On Site
Garage Spaces 2.0
Waterfront No
Roof Type Architectural Shingle
Porch Covered, Porch
Building
Story 2
Entry Level Two
Foundation Slab
Sewer Municipal Sewer
Water Municipal Water
Structure Type Gas Logs
New Construction No
Others
Tax ID 338c-189
Acceptable Financing Cash, Conventional, FHA, VA Loan
Listing Terms Cash, Conventional, FHA, VA Loan
Special Listing Condition None
Read Less

GET MORE INFORMATION




