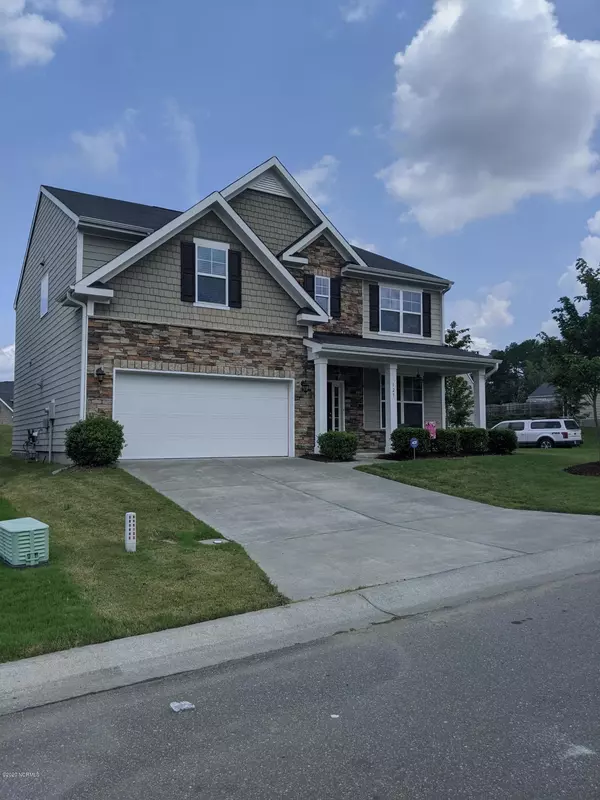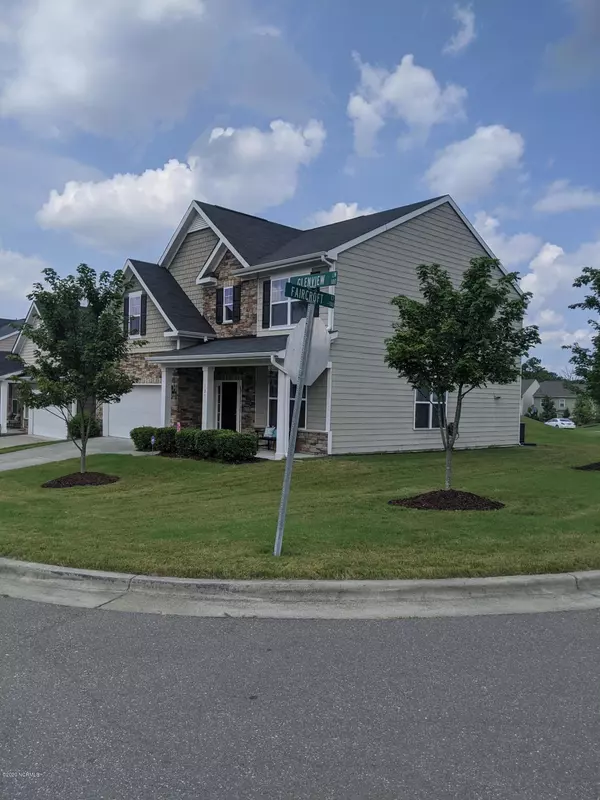For more information regarding the value of a property, please contact us for a free consultation.
123 Glenview LN Durham, NC 27703
Want to know what your home might be worth? Contact us for a FREE valuation!

Our team is ready to help you sell your home for the highest possible price ASAP
Key Details
Sold Price $327,000
Property Type Single Family Home
Sub Type Single Family Residence
Listing Status Sold
Purchase Type For Sale
Square Footage 2,400 sqft
Price per Sqft $136
MLS Listing ID 100231009
Sold Date 09/24/20
Style Wood Frame
Bedrooms 3
Full Baths 2
Half Baths 1
HOA Fees $720
HOA Y/N Yes
Originating Board North Carolina Regional MLS
Year Built 2013
Lot Size 7,183 Sqft
Acres 0.16
Lot Dimensions 0x0x0x0x0x
Property Description
Gorgeous home in the Ashton Hall neighborhood of Durham county. This home is situated on a large corner lot. It is 2400+ sq. ft. with 2'' faux wood blinds throughout and features a formal living room, formal dining room, a large kitchen with an eat-in breakfast area, a large family room, a half bath and a two car garage. The downstairs ¬fireplace with gas logs warms up a chilly night. The upstairs has the sleeping quarters with a large master bedroom, master bath and two closets. There are also two other bedrooms, a full bath, a laundry room and an open loft area. In this neighborhood, enjoy such amenities as swimming, tennis and a large play area for the little ones. Homes in this neighborhood don't last long. Don't let this one get away.
Location
State NC
County Durham
Community Other
Zoning Res
Direction Head southeast on I-40 E Take exit 281 toward Miami Blvd Turn right onto S Miami Blvd Slight right onto S Mineral Springs Rd/Sherron Rd Turn left onto Ashton Glen At the traffic circle, take the 1st exit onto Windrush Ln Turn left onto Willowcrest Rd Turn left onto Glenview Lane Destination will be on the right
Location Details Mainland
Rooms
Basement None
Primary Bedroom Level Non Primary Living Area
Interior
Interior Features Foyer, 9Ft+ Ceilings, Tray Ceiling(s), Vaulted Ceiling(s), Ceiling Fan(s), Walk-In Closet(s)
Heating Heat Pump
Cooling Central Air
Flooring Carpet, Tile, Wood
Fireplaces Type Gas Log
Fireplace Yes
Window Features Thermal Windows,Blinds
Appliance Vent Hood, Stove/Oven - Gas, Refrigerator, Microwave - Built-In, Disposal
Laundry Inside
Exterior
Exterior Feature Gas Logs
Garage Off Street
Garage Spaces 2.0
Pool None
Utilities Available Municipal Sewer Available
Waterfront No
Waterfront Description None
Roof Type Shingle
Accessibility None
Porch Covered, Patio
Building
Lot Description Corner Lot
Story 2
Entry Level Two
Foundation Slab
Sewer Municipal Sewer
Structure Type Gas Logs
New Construction No
Others
Tax ID 212877
Acceptable Financing Cash, Conventional
Listing Terms Cash, Conventional
Special Listing Condition None
Read Less

GET MORE INFORMATION




