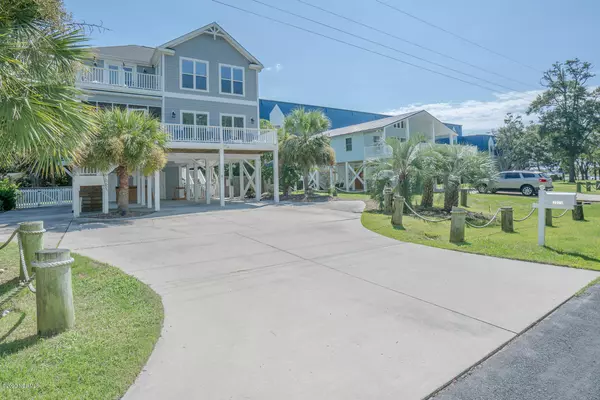For more information regarding the value of a property, please contact us for a free consultation.
2025 Whispering Pine ST SW Ocean Isle Beach, NC 28469
Want to know what your home might be worth? Contact us for a FREE valuation!

Our team is ready to help you sell your home for the highest possible price ASAP
Key Details
Sold Price $315,000
Property Type Single Family Home
Sub Type Single Family Residence
Listing Status Sold
Purchase Type For Sale
Square Footage 1,800 sqft
Price per Sqft $175
Subdivision Not In Subdivision
MLS Listing ID 100228769
Sold Date 09/02/20
Style Wood Frame
Bedrooms 3
Full Baths 2
Half Baths 1
HOA Y/N No
Originating Board North Carolina Regional MLS
Year Built 2008
Lot Size 7,841 Sqft
Acres 0.18
Lot Dimensions 76x104x77x104
Property Description
Make your dreams come true in this pristine home which boasts 9 ft ceilings and crown molding throughout. As you walk in, you are welcomed into the living room and an open kitchen with informal dining. Off the living room is another room that may be used as an office, a study, or even a play room. On the second floor, you'll find two bedrooms and a massive master bedroom and a fully tiled master bathroom complete with his and her sinks, a tub to soak and relax in, a walk in shower. Grab your favorite beverage, head to the balcony and relax in peace by yourself or with friends and family. Oh, you have a dog? Not a problem as the backyard is fully fenced in allowing Fido all the room needed to stretch the paws out a little bit. Take a short walk down the street and watch the sunrise over the inter-coastal. Beach day? Which do you prefer as this home sits a quick drive to both Sunset Beach or Ocean Isle Beach. We hope you take the virtual tour and schedule a time to see for yourself!
Location
State NC
County Brunswick
Community Not In Subdivision
Zoning Residential
Direction From Ocean Highway, exit east onto Seaside Rd. SW. Once you reach Sunset Blvd N, take a left and head north toward Whispering Pine Street. Take a right onto Whispering Pine and the home is all the way down almost toward the end of the street.
Location Details Mainland
Rooms
Primary Bedroom Level Primary Living Area
Interior
Interior Features 9Ft+ Ceilings, Pantry
Heating Heat Pump
Cooling Central Air
Flooring LVT/LVP
Fireplaces Type None
Fireplace No
Window Features Blinds
Exterior
Exterior Feature None
Garage Paved
Garage Spaces 4.0
Waterfront Description None
Roof Type Shingle
Porch Deck
Building
Story 2
Entry Level Two
Foundation Other
Sewer Municipal Sewer
Water Municipal Water
Structure Type None
New Construction No
Others
Tax ID 243pg037
Acceptable Financing Cash, Conventional, FHA, VA Loan
Listing Terms Cash, Conventional, FHA, VA Loan
Special Listing Condition None
Read Less

GET MORE INFORMATION




