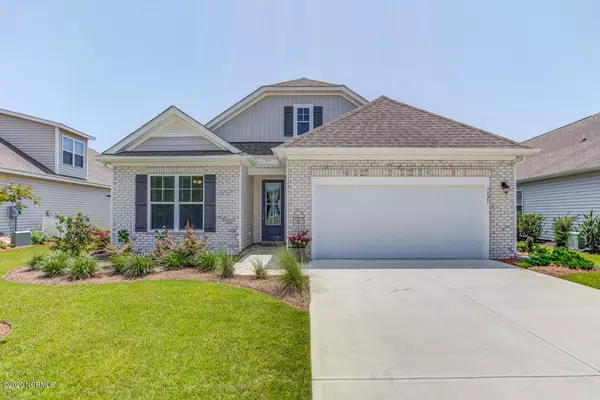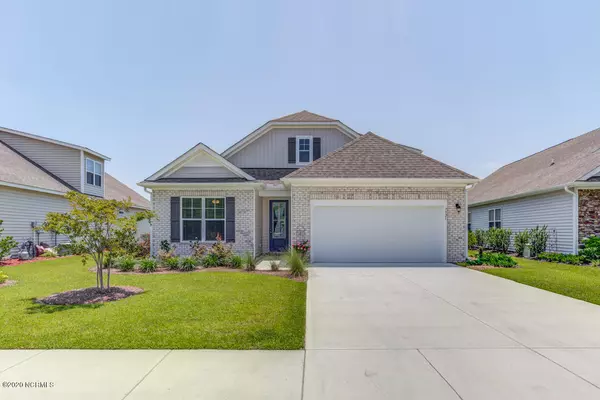For more information regarding the value of a property, please contact us for a free consultation.
7921 Huron DR Wilmington, NC 28412
Want to know what your home might be worth? Contact us for a FREE valuation!

Our team is ready to help you sell your home for the highest possible price ASAP
Key Details
Sold Price $314,900
Property Type Single Family Home
Sub Type Single Family Residence
Listing Status Sold
Purchase Type For Sale
Square Footage 2,339 sqft
Price per Sqft $134
Subdivision Woodlake
MLS Listing ID 100223682
Sold Date 07/22/20
Style Wood Frame
Bedrooms 4
Full Baths 3
HOA Fees $684
HOA Y/N Yes
Originating Board North Carolina Regional MLS
Year Built 2018
Annual Tax Amount $1,600
Lot Size 7,288 Sqft
Acres 0.17
Lot Dimensions 53x118x68x119
Property Description
This lakefront home in Woodlake is less than 2 years old and shows like a model home with all the tasteful upgrades. You'll love the 4 bedroom floorplan with 3 full baths and 2339sf. The master bedroom plus two other bedrooms are located downstairs, and a bedroom, bonus room and full bath are upstairs. Great space upstairs for guests, extended family or teenager wanting their own space. Tons of storage located throughout. With views like this of Bass Lake you will never want to leave home! Scenic water views from the master bedroom and main areas of the home on the 1st floor, as well views from the upstairs bedroom. Open and bright floorplan perfect for entertaining. The kitchen, living room and dining room areas flow into each other with beautiful wood flooring. Reversible living room and dining room layout. Bathrooms are spacious and have tile flooring and dual sinks in the master bath. The kitchen was made for cooking and gathering, with an ample amount of white shaker cabinets and huge island featuring modern quartz countertops. Comes ready to go with stainless kitchen appliances including refrigerator, and even comes with a high end washer and dryer. Enjoy your mornings and evenings lounging on the screened-in porch by the scenic and peaceful lake, or inside by the gas log fireplace. Maintenance-free irrigation system located throughout the yard to keep your landscaping looking green all summer long. HOA amenities include lakes, dock, swimming pool, clubhouse, playground, walking trails and sidewalks. Clubhouse and pool area are also on Huron Drive and are a very short distance from home. Just a 10-15 minute drive to Carolina Beach and about 30 mins to the sands of Wrightsville Beach. This is a fabulous home to live in full time or to have as a second beach home getaway. Conveniently located to schools and shopping. This home qualifies for 100% USDA financing. What more could you ask for? Schedule your appointment today to see this wonderful home for yourself
Location
State NC
County New Hanover
Community Woodlake
Zoning R-15
Direction From Carolina Beach Rd heading south turn right on Glenarthur, left on Chorley Rd, right on Bancroft Dr, left on Hailsham Dr. Take a left on Huron Dr at the clubhouse and home will be on the left.
Location Details Mainland
Rooms
Primary Bedroom Level Primary Living Area
Interior
Interior Features Master Downstairs, 9Ft+ Ceilings, Pantry, Walk-in Shower, Walk-In Closet(s)
Heating Electric, Heat Pump
Cooling Central Air
Flooring Carpet, Laminate, Tile, Wood
Fireplaces Type Gas Log
Fireplace Yes
Window Features Thermal Windows
Appliance Washer, Stove/Oven - Electric, Refrigerator, Microwave - Built-In, Ice Maker, Dryer, Disposal, Dishwasher
Laundry Inside
Exterior
Exterior Feature Irrigation System
Garage Off Street, Paved
Garage Spaces 2.0
Waterfront Description Waterfront Comm
View Lake, Pond, Water
Roof Type Architectural Shingle
Porch Covered, Porch, Screened
Building
Story 2
Entry Level Two
Foundation Slab
Sewer Municipal Sewer
Water Municipal Water
Structure Type Irrigation System
New Construction No
Others
Tax ID R08100-006-345-000
Acceptable Financing Cash, Conventional, FHA, USDA Loan, VA Loan
Listing Terms Cash, Conventional, FHA, USDA Loan, VA Loan
Special Listing Condition None
Read Less

GET MORE INFORMATION




