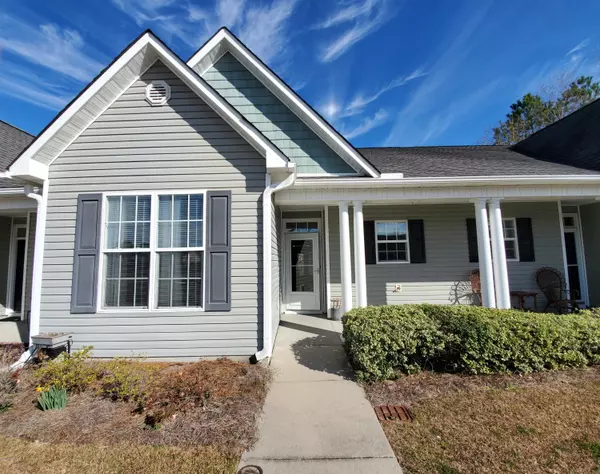For more information regarding the value of a property, please contact us for a free consultation.
1004 Dandy CT Leland, NC 28451
Want to know what your home might be worth? Contact us for a FREE valuation!

Our team is ready to help you sell your home for the highest possible price ASAP
Key Details
Sold Price $139,000
Property Type Townhouse
Sub Type Townhouse
Listing Status Sold
Purchase Type For Sale
Square Footage 1,147 sqft
Price per Sqft $121
Subdivision The Willows At Leland
MLS Listing ID 100203121
Sold Date 04/17/20
Style Wood Frame
Bedrooms 2
Full Baths 2
HOA Fees $2,407
HOA Y/N Yes
Originating Board North Carolina Regional MLS
Year Built 2007
Annual Tax Amount $917
Lot Size 436 Sqft
Acres 0.01
Lot Dimensions Townhome
Property Description
One level townhome, conveniently located to restaurants, grocery stores, shopping, urgent care etc. & minutes to Wilmington. Low maintenance with amenities including pool, tennis, clubhouse, & master insurance, roof, exterior building maint., landscaping/yard maintenance, trash collection etc... Interior features wood floors, vaulted ceilings, new HVAC installed July 2019, Samsung refrigerator, dishwasher, & microwave installed 2017. Open floor plan with plenty of storage space plus utility closet w/washer & dryer included. 2 bedrooms & 2 full baths (master bathroom features double sink vanity & guest bathroom w/walk in shower). Enjoy your own covered front porch, screened in back porch with light/ceiling fan and additional outdoor storage, plus additional uncovered back patio.
Location
State NC
County Brunswick
Community The Willows At Leland
Zoning LE-PUD
Direction From Wilmington, Take Hwy 17 South to 1st Leland exit onto Village RD, Right at stop light at bottom of ramp, Left on Northgate , around curve to right, turn left on Dandy Court.
Location Details Mainland
Rooms
Primary Bedroom Level Primary Living Area
Interior
Interior Features Solid Surface, 9Ft+ Ceilings, Vaulted Ceiling(s)
Heating Heat Pump
Cooling Central Air
Flooring Carpet, Vinyl, Wood
Fireplaces Type None
Fireplace No
Window Features Blinds
Appliance Washer, Stove/Oven - Electric, Refrigerator, Microwave - Built-In, Dishwasher
Laundry Laundry Closet
Exterior
Garage On Site
Utilities Available Community Water
Waterfront No
View Pond
Roof Type Shingle
Porch Covered, Screened, See Remarks
Building
Story 1
Entry Level One
Foundation Slab
Sewer Community Sewer
New Construction No
Others
Tax ID 038ia017
Acceptable Financing Cash, Conventional, FHA, USDA Loan, VA Loan
Listing Terms Cash, Conventional, FHA, USDA Loan, VA Loan
Special Listing Condition None
Read Less

GET MORE INFORMATION




