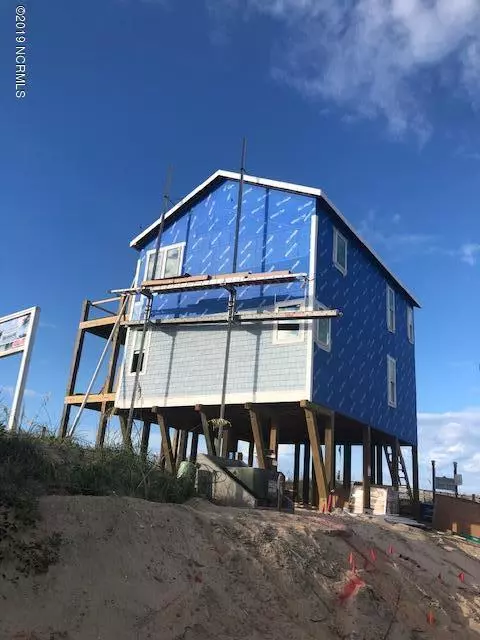For more information regarding the value of a property, please contact us for a free consultation.
1907 Ocean BLVD Topsail Beach, NC 28445
Want to know what your home might be worth? Contact us for a FREE valuation!

Our team is ready to help you sell your home for the highest possible price ASAP
Key Details
Sold Price $1,047,070
Property Type Single Family Home
Sub Type Single Family Residence
Listing Status Sold
Purchase Type For Sale
Square Footage 2,038 sqft
Price per Sqft $513
Subdivision Not In Subdivision
MLS Listing ID 100171507
Sold Date 03/09/20
Style Wood Frame
Bedrooms 4
Full Baths 3
Half Baths 1
HOA Y/N No
Originating Board North Carolina Regional MLS
Year Built 2019
Lot Size 8,398 Sqft
Acres 0.19
Lot Dimensions 60 x 140
Property Description
New construction oceanfront Topsail Beach with expansive ocean views over one of the widest sections of Topsail Beach, and close to the end of the island for that long, peaceful walk around the south end of the island from inlet to the sound side of the island. 4 bedrooms 3 1/2 baths, hard wood flooring on 2nd floor great room, granite, tile, and elevator included. Accepted offers at the early stages of construction allow certain interior selections to be customized with your selections. Look for the building plans and spec sheet attached in the documents with details on the interior and exterior features. Estimated completion date September 2019.
Location
State NC
County Pender
Community Not In Subdivision
Zoning R-1
Direction Hwy 17N, right Hwy 210E, right Hwy 50, continue around round-a-bout circle towards Topsail Beach or Hwy 50, follow to end of S Anderson Blvd and make left at stop sign, right on Ocean Blvd
Location Details Island
Rooms
Other Rooms Shower
Basement None
Primary Bedroom Level Non Primary Living Area
Interior
Interior Features Foyer, Solid Surface, Elevator, Master Downstairs, 9Ft+ Ceilings, Vaulted Ceiling(s), Ceiling Fan(s), Pantry, Reverse Floor Plan, Walk-in Shower, Eat-in Kitchen
Heating Electric, Forced Air, Heat Pump
Cooling Central Air
Flooring Carpet, Tile, Wood
Fireplaces Type None
Fireplace No
Window Features Storm Window(s)
Appliance Stove/Oven - Electric, Refrigerator, Microwave - Built-In, Ice Maker, Dishwasher, Cooktop - Electric
Laundry Hookup - Dryer, Laundry Closet, In Hall, Washer Hookup
Exterior
Exterior Feature Outdoor Shower
Garage Carport, On Site, Paved
Carport Spaces 2
Pool None
View Ocean, Water
Roof Type Architectural Shingle
Porch Open, Deck
Building
Story 2
Entry Level Two
Foundation Other, Slab
Sewer Septic On Site
Water Municipal Water
Structure Type Outdoor Shower
New Construction Yes
Others
Tax ID 4202-81-3123-0000
Acceptable Financing Cash, Conventional
Listing Terms Cash, Conventional
Special Listing Condition None
Read Less

GET MORE INFORMATION




