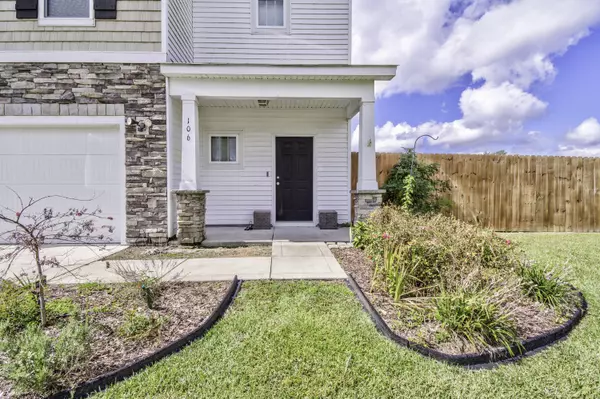For more information regarding the value of a property, please contact us for a free consultation.
106 Moss Creek DR Jacksonville, NC 28540
Want to know what your home might be worth? Contact us for a FREE valuation!

Our team is ready to help you sell your home for the highest possible price ASAP
Key Details
Sold Price $219,000
Property Type Single Family Home
Sub Type Single Family Residence
Listing Status Sold
Purchase Type For Sale
Square Footage 2,213 sqft
Price per Sqft $98
Subdivision Moss Creek
MLS Listing ID 100239228
Sold Date 10/30/20
Style Wood Frame
Bedrooms 3
Full Baths 2
Half Baths 1
HOA Fees $75
HOA Y/N Yes
Originating Board North Carolina Regional MLS
Year Built 2013
Annual Tax Amount $1,293
Lot Size 0.730 Acres
Acres 0.73
Lot Dimensions Irregular
Property Description
Your future farmhouse awaits! Just Over 2,200 square feet of living space that includes 3 bedrooms, 2.5 bathrooms and a large BONUS area. The kitchen is a chef's dream with granite counter tops, recessed lighting and stainless appliances. The kitchen opens to the living room, with lots of natural light and views of the back yard. All generously sized bedrooms are upstairs with 9ft ceilings as well as convenient upstairs laundry. The master bedroom has an ample sized walk in closet and en suite. The master bath has its own separate shower, dual vanity and relaxing soaking tub. The home has a 2 car garage and lovely fenced back yard just under 3/4 of an acre. Enjoy grilling out on the concrete patio. The home has plenty of space for family and entertaining, put this on your must view list! Minutes from MCAS New River, shopping and a short drive to our areas best beaches!
Location
State NC
County Onslow
Community Moss Creek
Zoning RA
Direction 258 to blue creek road Moss Creek Drive is .2 miles on the left Home is on the Right
Location Details Mainland
Rooms
Basement None
Primary Bedroom Level Non Primary Living Area
Interior
Interior Features 9Ft+ Ceilings, Ceiling Fan(s), Pantry, Walk-In Closet(s)
Heating Heat Pump
Cooling Central Air
Flooring LVT/LVP, Carpet
Fireplaces Type None
Fireplace No
Window Features Blinds
Appliance Vent Hood, Stove/Oven - Electric, Microwave - Built-In, Dishwasher, Cooktop - Electric
Laundry None
Exterior
Exterior Feature None
Garage Paved
Garage Spaces 2.0
Pool None
Waterfront No
Waterfront Description None
Roof Type Architectural Shingle
Porch Patio, Porch
Building
Story 2
Entry Level Two
Foundation Slab
Sewer Septic On Site
Water Municipal Water
Architectural Style Patio
Structure Type None
New Construction No
Others
Tax ID 315c-65
Acceptable Financing Cash, Conventional, FHA, USDA Loan, VA Loan
Listing Terms Cash, Conventional, FHA, USDA Loan, VA Loan
Special Listing Condition None
Read Less

GET MORE INFORMATION




