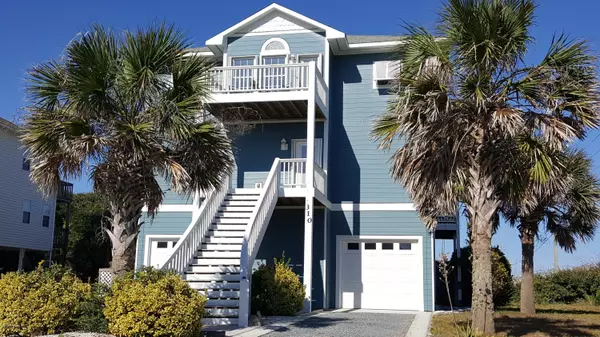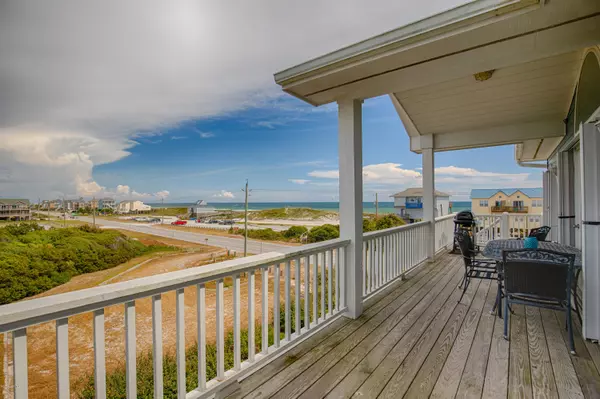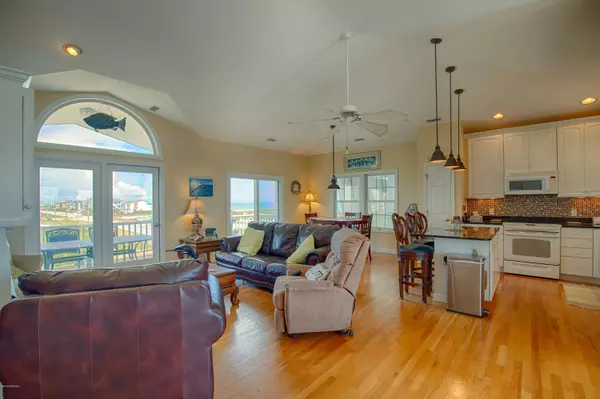For more information regarding the value of a property, please contact us for a free consultation.
310 Lanterna LN North Topsail Beach, NC 28460
Want to know what your home might be worth? Contact us for a FREE valuation!

Our team is ready to help you sell your home for the highest possible price ASAP
Key Details
Sold Price $455,000
Property Type Single Family Home
Sub Type Single Family Residence
Listing Status Sold
Purchase Type For Sale
Square Footage 1,860 sqft
Price per Sqft $244
Subdivision Portofino
MLS Listing ID 100133657
Sold Date 03/26/20
Style Wood Frame
Bedrooms 3
Full Baths 3
HOA Fees $399
HOA Y/N Yes
Originating Board North Carolina Regional MLS
Year Built 2004
Lot Size 7,706 Sqft
Acres 0.18
Lot Dimensions 70x108x75x106
Property Description
Enjoy second row island living in this lovely 3 bedroom 3 bath home across the street from the ocean, Million dollar views off the decks overlooking the ocean on one side and the sound on the other. Gas logs, Reverse floor plan, with plumbing for a half bath on the main living level used now as extra pantry, granite kitchen counters, 3m coating on the inside of the windows for more protection and less glare, water views from every window. Floors are porcelain tile on the first level and solid wood steps and second floor living area, HOA amenities include a private beach access and hoa day dock. Property will come partially furnished, termite bond is transferable, Kinetico Water filtration system with booster, outside Easy Lift cargo lift with brakes off the back deck, enclosed 2 car garage Property will come partially furnished, termite bond is transferable, Kinetico Water filtration system with booster, outside Easy Lift cargo lift with brakes off the back deck, inclosed 2 car garage with lots of storage.
Location
State NC
County Onslow
Community Portofino
Zoning R-10
Direction From office Right on Hwy 50/210 cross bridge, follow NC Hwy 210 east towards North Topsail Beach, approximately 4 miles Lanterna will be a Left and house is 1st on Right
Location Details Island
Rooms
Other Rooms Shower
Basement None
Primary Bedroom Level Primary Living Area
Interior
Interior Features Solid Surface, Elevator, Vaulted Ceiling(s), Ceiling Fan(s), Reverse Floor Plan
Heating Forced Air, Heat Pump
Cooling Central Air
Flooring Tile, Wood
Fireplaces Type Gas Log
Fireplace Yes
Window Features Thermal Windows,Blinds
Appliance Stove/Oven - Electric, Refrigerator, Microwave - Built-In, Disposal, Dishwasher
Laundry Hookup - Dryer, Laundry Closet, Washer Hookup
Exterior
Exterior Feature Shutters - Functional, Outdoor Shower, Gas Logs
Garage Off Street, On Site
Garage Spaces 2.0
Waterfront Description Deeded Beach Access,Deeded Water Access,ICW View,Second Row,Water Access Comm
View Marsh View, Ocean, Sound View
Roof Type Shingle
Porch Covered, Deck, Patio, Porch
Building
Lot Description Corner Lot
Story 2
Entry Level Two
Foundation Other
Sewer Private Sewer
Water Municipal Water
Structure Type Shutters - Functional,Outdoor Shower,Gas Logs
New Construction No
Others
Tax ID 750a-26
Acceptable Financing Cash, Conventional, VA Loan
Listing Terms Cash, Conventional, VA Loan
Special Listing Condition None
Read Less

GET MORE INFORMATION




