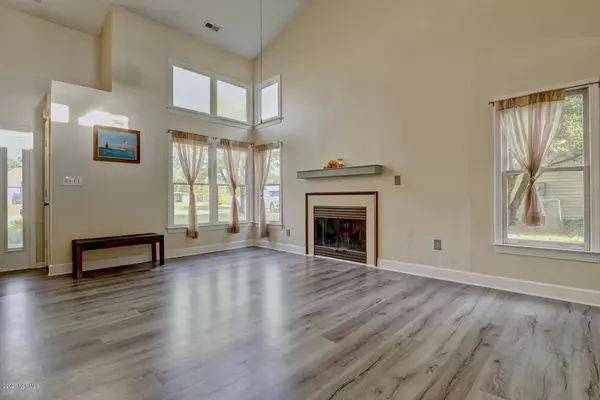For more information regarding the value of a property, please contact us for a free consultation.
103 Village DR Holly Ridge, NC 28445
Want to know what your home might be worth? Contact us for a FREE valuation!

Our team is ready to help you sell your home for the highest possible price ASAP
Key Details
Sold Price $200,000
Property Type Single Family Home
Sub Type Single Family Residence
Listing Status Sold
Purchase Type For Sale
Square Footage 1,937 sqft
Price per Sqft $103
Subdivision Coastal Village
MLS Listing ID 100240594
Sold Date 01/11/21
Style Wood Frame
Bedrooms 3
Full Baths 2
Half Baths 1
HOA Y/N No
Originating Board North Carolina Regional MLS
Year Built 1990
Annual Tax Amount $1,182
Lot Size 0.360 Acres
Acres 0.36
Lot Dimensions 80x199x80x189
Property Description
Charming 3 bedroom, 2.5 bath home nestled in the quiet neighborhood of Coastal Village on the boarder of Holly Ridge and Sneads Ferry nestled in between Jacksonville and Wilmington just minutes from the Ocean, Topsail Beach, New River Air Station and Camp Lejeune. This home boasts a two-story foyer and living room with fireplace, large private yard. Detached two car garage and rec room/flex space, and large open kitchen. The first floor features a large open floorplan with spacious kitchen, spacious master bedroom suite with walk-in closet, and large rec room/flex space. Upstairs you will find two more spacious bedrooms with
large closets and a full bath. Make this your home today
Location
State NC
County Onslow
Community Coastal Village
Zoning R-15
Direction From Hwy 210 turn by Taco Bell onto Village Drive, home is on left.
Location Details Mainland
Rooms
Primary Bedroom Level Primary Living Area
Interior
Interior Features Master Downstairs, 9Ft+ Ceilings, Ceiling Fan(s), Walk-In Closet(s)
Heating Electric, Forced Air
Cooling Central Air
Flooring Carpet
Appliance Stove/Oven - Electric, Refrigerator, Dishwasher
Laundry Laundry Closet
Exterior
Exterior Feature None
Garage Paved
Garage Spaces 1.0
Roof Type Shingle
Porch Open, Covered
Building
Story 2
Entry Level Two
Foundation Slab
Sewer Septic On Site
Water Municipal Water
Structure Type None
New Construction No
Others
Tax ID 765a-2
Acceptable Financing Cash, Conventional, FHA, VA Loan
Listing Terms Cash, Conventional, FHA, VA Loan
Special Listing Condition None
Read Less

GET MORE INFORMATION




