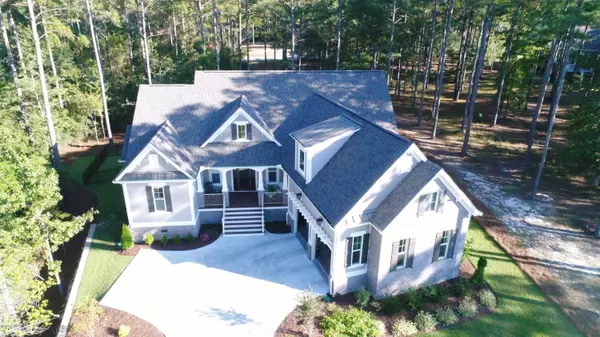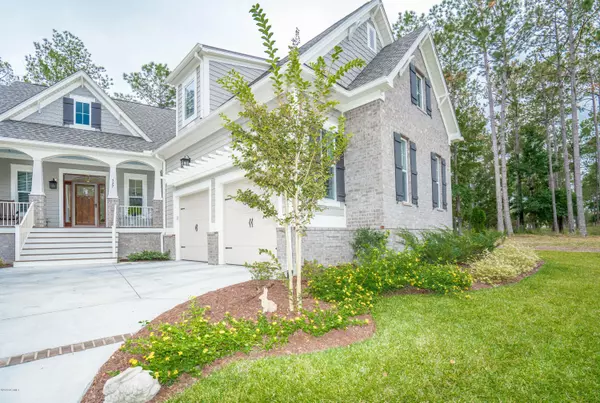For more information regarding the value of a property, please contact us for a free consultation.
527 Lindgrove PL SW Ocean Isle Beach, NC 28469
Want to know what your home might be worth? Contact us for a FREE valuation!

Our team is ready to help you sell your home for the highest possible price ASAP
Key Details
Sold Price $581,000
Property Type Single Family Home
Sub Type Single Family Residence
Listing Status Sold
Purchase Type For Sale
Square Footage 2,700 sqft
Price per Sqft $215
Subdivision Ocean Ridge Plantation
MLS Listing ID 100241936
Sold Date 02/11/21
Style Wood Frame
Bedrooms 4
Full Baths 3
HOA Fees $1,228
HOA Y/N Yes
Originating Board North Carolina Regional MLS
Year Built 2019
Lot Size 0.511 Acres
Acres 0.51
Lot Dimensions 46.21x62.32x106.69x79.80x133.76x154.15
Property Description
From the moment you step into this lovely meticulously kept custom brick and Hardee plank home you'll feel a sense of relaxation and observe the quality of the construction. This home is a MUST SEE! Built in 2019 by Premier Custom Home Builder Bruce Carrell. Excellent alternative to new construction delays and a substantial discount in pricing/sq. ft.
This move in ready home has impressive custom molding, 10-foot ceilings (main floor, 9' on 2nd), and handsome hardwood floors. The great room showcases an inviting custom fire place surrounded by built-ins, sliding glass doors that open to a glass enclosed Southern Exposures Sunroom. The chef's kitchen includes gorgeous cabinetry, with deep drawers and slide out shelving, finished with granite counters, and a spacious 10' foot exceptional maple-topped island that allows for plenty of seating. A charming dining area, roomy walk-in pantry which includes shelving with storage for appliances, water cooler and more completes this very functional living space. The stainless steel appliances are in a slate finish - gas stove, vented-hood, microwave/convection oven and refrigerator.
An airy, private, main level master suite with a his and hers closet, spotlights a delightful spa-like walk-in tiled shower, great size linen closet, custom cabinets with beautiful polished marble counter and heated towel bars. The home office/bedroom 2 and bedroom 3 also located on the main level with big windows and a full tiled bath. On the 2nd floor is a welcoming suite/getaway for guests, including sitting area, separate bedroom and a full bath. Remote fans and cable in all rooms. A good amount of storage throughout home. Nice-size laundry room/drop station with a window and ample room for hanging clothes or adding cabinetry. A few other features in this home that you will love: oversized garage with sealed floor, 14 SEER HVAC system plus a split system which makes for very low electric bills. Encapsulated crawlspace with humidity monitor, irrigation system, security lighting, & backyard fencing.
You need to come to see this one in person to appreciate everything. Ocean Ridge is the premier community in southern Brunswick County. Residents enjoy 4 golf courses, indoor and outdoor pools, a clubhouse with fitness center, miles of walking trails, pickleball/tennis courts, and best of all is the ocean front beach clubhouse on nearby Sunset Beach.
This is not just a place to live this is the lifestyle you dream of. Ocean Ridge Plantation is a prestigious beach and golf community in coastal southern Brunswick county, NC! Fantastic opportunity to start ''coasting''. What are you waiting for?
Location
State NC
County Brunswick
Community Ocean Ridge Plantation
Zoning R-75
Direction From the main entrance of Ocean Ridge (Hwy 17), make a left near the golf clubhouses onto Dartmoor Way. Make a left at the stop sign on Castlebrook Way. Follow straight until you see Lindgrove Place. Make a left on Lindgrove and 527 will be the second on the right after passing Kirkwall Point..
Location Details Mainland
Rooms
Basement Crawl Space, None
Primary Bedroom Level Primary Living Area
Interior
Interior Features Foyer, Mud Room, Solid Surface, Master Downstairs, 9Ft+ Ceilings, Ceiling Fan(s), Central Vacuum, Pantry, Walk-in Shower, Walk-In Closet(s)
Heating Heat Pump
Cooling Central Air
Flooring Carpet, Tile, Wood
Window Features Storm Window(s),Blinds
Appliance Vent Hood, Stove/Oven - Gas, Refrigerator, Microwave - Built-In, Ice Maker, Humidifier/Dehumidifier, Disposal, Dishwasher, Cooktop - Gas, Convection Oven
Laundry Hookup - Dryer, Washer Hookup, Inside
Exterior
Exterior Feature Irrigation System
Garage Paved
Garage Spaces 2.0
Pool None
Waterfront No
Waterfront Description None
Roof Type Shingle
Porch Enclosed, Patio
Building
Lot Description Wooded
Story 2
Entry Level Two
Sewer Municipal Sewer
Water Municipal Water
Structure Type Irrigation System
New Construction No
Others
Tax ID 212oa029
Acceptable Financing Cash, Conventional
Listing Terms Cash, Conventional
Special Listing Condition None
Read Less

GET MORE INFORMATION




