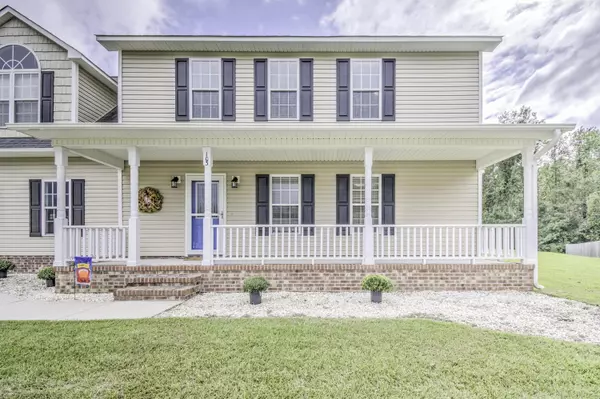For more information regarding the value of a property, please contact us for a free consultation.
103 Dacard CT Jacksonville, NC 28540
Want to know what your home might be worth? Contact us for a FREE valuation!

Our team is ready to help you sell your home for the highest possible price ASAP
Key Details
Sold Price $225,000
Property Type Single Family Home
Sub Type Single Family Residence
Listing Status Sold
Purchase Type For Sale
Square Footage 2,092 sqft
Price per Sqft $107
Subdivision Dawson Place
MLS Listing ID 100236713
Sold Date 10/20/20
Style Wood Frame
Bedrooms 4
Full Baths 2
Half Baths 1
HOA Y/N No
Originating Board North Carolina Regional MLS
Year Built 2008
Lot Size 1.040 Acres
Acres 1.04
Lot Dimensions 80.5x188.85x39.17x112.33x145.19x81.37x40.7x78.71x
Property Description
Check out this amazing 3-bedroom 2.5 bath with large bedroom/ bonus over the two-car side loading garage located in the desirable community of Dawson Place. Tucked in a quiet cul-de-sac situated on a large lot that is over 1 acre in size. You can enjoy relaxing Carolina evenings on this beautiful covered front porch. Upon entering the home, you will find brand new LVP throughout the whole first floor and fresh new paint through the whole home.
The kitchen comes with all appliances that are less then 5 years old. Upstairs you will find a laundry closet conveniently located off the massive bonus room with vaulted ceilings and walk in closet. That is not all! In addition to two nicely sized bedrooms the owner's suite comes complete lots of natural light and a wonderful ensuite bathroom with dual vanity and walk in closet.
Seller is offering a one-year home warranty.
Location
State NC
County Onslow
Community Dawson Place
Zoning R-15
Direction Hwy 17 South towards Wilmington. Take a right on to Dawson Cabin, right on to Dawson Place, right on to Old Dam, left on to Dacard Ct
Location Details Mainland
Rooms
Basement None
Primary Bedroom Level Non Primary Living Area
Interior
Interior Features Ceiling Fan(s), Eat-in Kitchen, Walk-In Closet(s)
Heating Heat Pump
Cooling Central Air
Flooring LVT/LVP, Carpet
Fireplaces Type Gas Log
Fireplace Yes
Window Features Blinds
Appliance Stove/Oven - Electric, Refrigerator, Microwave - Built-In, Dishwasher
Laundry Laundry Closet
Exterior
Garage On Site, Paved
Garage Spaces 2.0
Waterfront No
Roof Type Shingle
Porch Covered, Deck, Porch
Building
Lot Description Cul-de-Sac Lot
Story 2
Entry Level Two
Foundation Slab
Sewer Septic On Site
Water Municipal Water
New Construction No
Others
Tax ID 739d-67
Acceptable Financing Cash, Conventional, FHA, USDA Loan, VA Loan
Listing Terms Cash, Conventional, FHA, USDA Loan, VA Loan
Special Listing Condition None
Read Less

GET MORE INFORMATION




