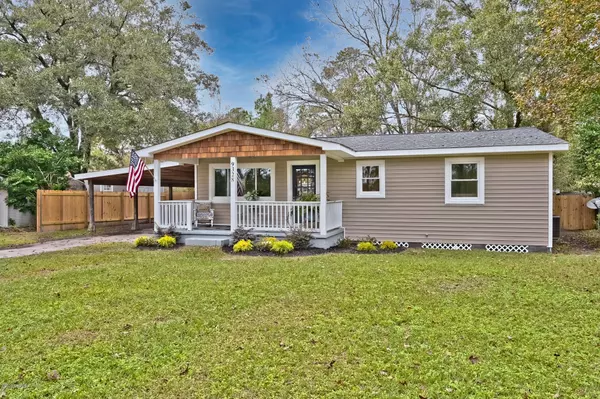For more information regarding the value of a property, please contact us for a free consultation.
9328 Post Office RD NE Leland, NC 28451
Want to know what your home might be worth? Contact us for a FREE valuation!

Our team is ready to help you sell your home for the highest possible price ASAP
Key Details
Sold Price $196,000
Property Type Single Family Home
Sub Type Single Family Residence
Listing Status Sold
Purchase Type For Sale
Square Footage 1,425 sqft
Price per Sqft $137
Subdivision Not In Subdivision
MLS Listing ID 100245703
Sold Date 01/07/21
Style Wood Frame
Bedrooms 3
Full Baths 2
HOA Y/N No
Originating Board North Carolina Regional MLS
Year Built 1956
Lot Size 0.300 Acres
Acres 0.3
Lot Dimensions 178x75x175x75
Property Description
This Is The One For You!!! This home has been completely renovated, sits on .30 acres, No HOA, fully fenced back yard, carport as well as a very large detached shed and is ready for you to move in today!! You will fall in love the moment you walk in the front door and see the open layout and brand new kitchen. The white shaker cabinets are accentuated by the gorgeous butcher block counter tops and your sink overlooks your large fenced in back yard. There are three spacious bedrooms and two brand new bathrooms. You have a carport that has a covered entrance into the home. There is also a detached shed that is wonderful for a workshop or any storage needs. This home has is all and it is priced at an incredible number considering everything that this home offers and the amount that was put into the home. You are located in the booming Town of Leland and just minutes away from Downtown Wilmington. Low Taxes, Ideal Location and the cutest house ever....This is the one for you!!! Come see it today!!!
Location
State NC
County Brunswick
Community Not In Subdivision
Zoning CO-NC
Direction From Wilmington going South, take the Leland Exit. Stay on Village Road until you veer right onto Lincoln Road NE and then take a right right onto the dirt road, Post Office Road NE, the house will be on your left.
Location Details Mainland
Rooms
Other Rooms Workshop
Basement Crawl Space
Primary Bedroom Level Primary Living Area
Interior
Interior Features Master Downstairs, Ceiling Fan(s)
Heating Electric
Cooling Central Air
Flooring Wood
Fireplaces Type None
Fireplace No
Exterior
Exterior Feature None
Garage Carport, On Site
Carport Spaces 1
Waterfront No
Roof Type Shingle
Porch Covered, Deck, Porch
Building
Story 1
Entry Level One
Sewer Municipal Sewer
Water Municipal Water
Structure Type None
New Construction No
Others
Tax ID 029gb006
Acceptable Financing Cash, Conventional, FHA, USDA Loan, VA Loan
Listing Terms Cash, Conventional, FHA, USDA Loan, VA Loan
Special Listing Condition None
Read Less

GET MORE INFORMATION




