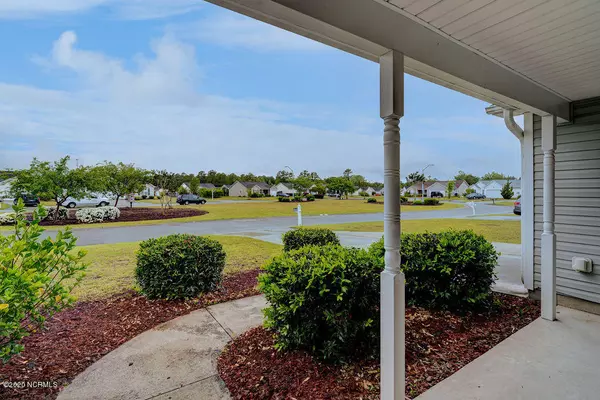For more information regarding the value of a property, please contact us for a free consultation.
1913 Robert Luke DR NE Leland, NC 28451
Want to know what your home might be worth? Contact us for a FREE valuation!

Our team is ready to help you sell your home for the highest possible price ASAP
Key Details
Sold Price $189,000
Property Type Single Family Home
Sub Type Single Family Residence
Listing Status Sold
Purchase Type For Sale
Square Footage 1,157 sqft
Price per Sqft $163
Subdivision Eastbrook
MLS Listing ID 100218451
Sold Date 07/02/20
Style Wood Frame
Bedrooms 3
Full Baths 2
HOA Fees $396
HOA Y/N Yes
Originating Board North Carolina Regional MLS
Year Built 2006
Annual Tax Amount $808
Lot Size 7,405 Sqft
Acres 0.17
Lot Dimensions 51 x 123 x 83 x 110
Property Description
This cute home in Eastbrook has had one owner. The home was built by Southern Home Builders, the Hunter plan. The front porch overlooks the common area with a book lending library. The home has a split floor plan. The master bath has been updated with a walk-in shower. Enjoy the covered back porch and private-fenced in yard for your morning coffee or evening beverage of your choice. Store your car or other items in the one-year old 12 x 21 car port. The owners have upgraded the following items: The HVAC, hot water tank and refrigerator upgraded in the last year. The one car garage floor has been epoxied in the last year. The dishwasher and garbage disposal were updated in the last two years. The flooring in the living area and master bedroom have been updated in the last three years. Recessed lighting has been added in the living room. Buyers must have a pre-approval letter from a lender to view the property. Items in the garage does not convey. This home is conveniently located near the 140 bypass and HWY 74/76.
Location
State NC
County Brunswick
Community Eastbrook
Zoning CO-R-6000
Direction From HWY 74/76 take Mt. Misery Road, Right onto Lincoln Road NE, Left onto Eastbrook, Left onto Jeffrey Stokes NE, Left onto Seany Dr NE, Right onto Robert Luke Dr NE, home will be on the right.
Location Details Mainland
Rooms
Primary Bedroom Level Primary Living Area
Interior
Interior Features Master Downstairs, Ceiling Fan(s)
Heating Heat Pump
Cooling Central Air
Flooring LVT/LVP, Carpet, Vinyl
Fireplaces Type None
Fireplace No
Appliance Stove/Oven - Electric, Refrigerator, Microwave - Built-In, Dishwasher
Laundry Laundry Closet
Exterior
Garage Paved
Garage Spaces 1.0
Waterfront No
Roof Type Shingle
Porch Covered, Patio, Porch
Building
Story 1
Entry Level One
Foundation Slab
Sewer Municipal Sewer
Water Municipal Water
New Construction No
Others
Tax ID 023jb034
Acceptable Financing Cash, Conventional, FHA, USDA Loan, VA Loan
Listing Terms Cash, Conventional, FHA, USDA Loan, VA Loan
Special Listing Condition None
Read Less

GET MORE INFORMATION




